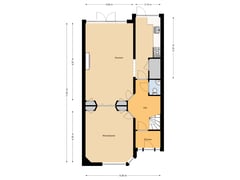Description
Very spacious family house with five bedrooms and two bathrooms available for long-term rental, located on the edge of the popular Klever Park, a very short walk from the center of Haarlem, shops, schools, public transport, central station and various roads to Amsterdam, Schiphol, etc. We offer this characteristic house with spacious rooms and many authentic details.
The house was painted in neutral colors in mid-2019 and the garden was also fitted with a new shed and neat (artificial) turf at the time, no photos are available yet.
Ground floor: Sunny garden in front of the house with beautiful hedge, entrance into original vestibule, spacious hallway with original granito flooring , toilet including small washbasin , hallway gives access to the spacious bright sitting and eating room which can be closet from each other by 'kamer and suite' sliding doors with authentic stained glass, back room features fireplace and fitted wardrobes patio doors gives entrabce to the rear garden, kitchen with stone counter top and large ' Smeg ' oven with gas hob .
First floor : Very spacious landing which gives access to all rooms on this floor, spacious room which gives access to small balcony in front of the house, side room which is ideal to set up as an office /study, master bedroom at the rear of the house with build-in closets, in 2013 completely renovated bathroom with bath, shower, and washbasin with furniture , separate toilet.
Second floor : Wide stairs to reach large L - shaped landing gives access to three bedrooms all with dormers, second bathroom with shower, washbasin and a third toilet , separate 'laundry ' were more devices can be connected. Folding stairs (Vlizo) gives entrance to the very large separate attic which covers the entire second floor can be.
Overall a very spacious family house with a garden and all the amenities that a family can have located at short walking distance from the city center of Haarlem, ideally located towards several schools, public transport, many opportunities to park a car. This beautiful house you have to see !
Details:
- Living area of 217m² and volume of approx. 800m³
- Rental period is based on an indefinite period with a minimum period of 12 months
- In addition to the monthly rent, the tenant must take care of the costs of gas, electricity, water, TV/Internet and municipal taxes
- The house is rented upholstered
- Very surprising and playfully laid out house
- Parking facilities based on a parking permit, more information can be obtained via the website of the municipality of Haarlem
- Two bathrooms, 5 bedrooms
- Landlord clearly prefers not to rent the house to house sharers
- This house can be rented by a tenant with his own monthly stable sufficient income from work and unfortunately not with a guarantor or a tenant who will not live in the house himself.
Features
Transfer of ownership
- Rental price
- € 3,985 per month (no service charges)
- Deposit
- € 7,920 one-off
- Rental agreement
- Indefinite duration
- Listed since
- Status
- Available
- Acceptance
- Available on immediately
Construction
- Kind of house
- Mansion, row house
- Building type
- Resale property
- Year of construction
- 1918
- Specific
- Protected townscape or village view (permit needed for alterations) and with carpets and curtains
- Type of roof
- Mansard roof covered with roof tiles
Surface areas and volume
- Areas
- Living area
- 215 m²
- Other space inside the building
- 20 m²
- Exterior space attached to the building
- 4 m²
- External storage space
- 126 m²
- Volume in cubic meters
- 800 m³
Layout
- Number of rooms
- 7 rooms (5 bedrooms)
- Number of bath rooms
- 2 bathrooms and 2 separate toilets
- Bathroom facilities
- Shower, bath, sink, walk-in shower, toilet, and washstand
- Number of stories
- 3 stories and an attic
- Facilities
- Passive ventilation system and TV via cable
Energy
- Energy label
- Not available
- Insulation
- Double glazing
- Heating
- CH boiler and fireplace
- Hot water
- CH boiler
Exterior space
- Location
- In centre and in residential district
- Garden
- Back garden and front garden
- Back garden
- 78 m² (13.00 metre deep and 6.00 metre wide)
- Garden location
- Located at the northeast
- Balcony/roof terrace
- Balcony present
Storage space
- Shed / storage
- Detached wooden storage
Parking
- Type of parking facilities
- Paid parking and resident's parking permits
Want to be informed about changes immediately?
Save this house as a favourite and receive an email if the price or status changes.
Popularity
0x
Viewed
0x
Saved
11/12/2024
On funda






