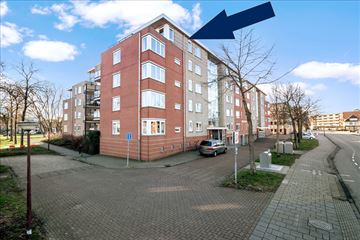
K R Poststraat 10-4038441 EP HeerenveenCentrum
Rented
Description
Aan de rand van het centrum van Heerenveen bieden wij dit appartement te huur aan. Het appartement is gelegen op de vijfde woonlaag van gebouw Haskestate aan de K.R. Poststraat, aan de rand van het centrum, alle voorzieningen zijn dus op loopafstand.
Bij het appartement hoort een eigen parkeerplaats in de afgesloten parkeergarage en een berging.
Indeling
Begane grond
Entree op de begane grond met belplateau en brievenbussen.
Appartement op de vijfde woonlaag
* Gang
* Toilet met fontein
* Bijkeuken met CV-opstelling en witgoed aansluiting
* Badkamer met ligbad, douche en wastafel
* Slaapkamer 1
* Slaapkamer 2
* Woonkamer
* Half open keuken met koel-/vriescombi, vaatwasser, inductiekookplaat, afzuigkap en inbouwcombimagnetron.
* Balkon.
Het gebouw is voorzien van een lift.
Wil je het appartement komen bekijken? Schrijf je dan in via de website van Hooghiemster Makelaars en vraag een bezichtiging aan.
Aanvaarding in overleg.
HUURVOORWAARDEN:
- minimale leeftijd 25 jaar;
- minimale inkomensgrens: minimaal 3x de kale huur (dus € 3.709,= bruto per maand, individueel dan wel gezamenlijk)
- servicekosten € 55,= per maand
- huurperiode minimaal 1 jaar;
- het kunnen tonen van een werkgeversverklaring;
- uitgesloten voor studenten/natuurlijke personen onder bewind/BKR notering;
- het kunnen tonen van een goede verhuurdersverklaring als er eerder gehuurd is;
- goedkeuring geschiedt door verhuurder;
- minimaal 1 maand borg.
De NVM Woontoets maakt onderdeel uit van de screening.
Features
Transfer of ownership
- Last rental price
- € 1,236 per month (service charges unknown)
- Deposit
- € 1,236 one-off
- Rental agreement
- Indefinite duration
- Status
- Rented
Construction
- Type apartment
- Apartment with shared street entrance (apartment)
- Building type
- Resale property
- Construction period
- 1991-2000
Surface areas and volume
- Areas
- Living area
- 107 m²
- Exterior space attached to the building
- 18 m²
- External storage space
- 6 m²
- Volume in cubic meters
- 262 m³
Layout
- Number of rooms
- 3 rooms (2 bedrooms)
- Number of stories
- 1 story
- Located at
- 5th floor
- Facilities
- Mechanical ventilation and TV via cable
Energy
- Energy label
- Insulation
- Roof insulation, double glazing, insulated walls, floor insulation and completely insulated
- Heating
- CH boiler
- Hot water
- CH boiler
- CH boiler
- Gas-fired combination boiler
Exterior space
- Location
- In centre
Storage space
- Shed / storage
- Built-in
Garage
- Type of garage
- Parking place
Parking
- Type of parking facilities
- Paid parking, parking on gated property and parking on private property
Photos 23
© 2001-2025 funda






















