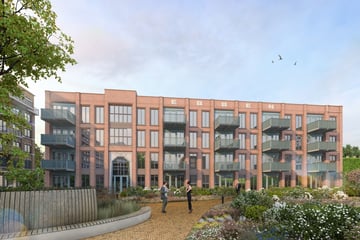This house on funda: https://www.funda.nl/en/detail/huur/helmond/appartement-oostende-187/43471434/

Oostende 1875701 SM HelmondCentrum
Rented
Description
ORANJEKADE - HELMOND - RENTAL APARTMENTS
In Oranjekade, you will be living right by the water that is so characteristic of Helmond: the canal, also known as the Zuid-Willemsvaart. Oranjekade alternates stylish warehouse architecture with contemporary residential buildings. The plan has an allure you see in world cities like Amsterdam and Berlin.
In Oranjekade, you live in the countryside and yet you are in the heart of the bustling city within minutes. You can hardly do better than this. Divided into seven residential buildings, the plan comprises a total of 143 rental apartments of all types, shapes and sizes.
In any case, all apartments have their own storage space and private parking in the parking garage.
APPARTMENT LAYOUT:
General:
- Call box;
- Access to apartment via stairwell or lift;
Apartment:
- Entrance;
- Hall;
- (Partly) tiled toilet with hanging toilet and sink;
- Tiled bathroom with shower, sink and toilet;
- Storage room with heating system and connections for washer and dryer;
- Bedroom 1;
- Bedroom 2;
- Living room with open kitchen equipped with various built-in appliances including fridge, induction hob, combination microwave oven, dishwasher and recirculation hood;
- External space.
External:
- External storage room;
- Parking space in the basement car park.
FINISHING:
- With the exception of the walls in the meter cupboard and sanitary areas, the walls in the apartment are sauce-ready;
- The floors in the apartment, with the exception of the floors in the meter cupboard and sanitary rooms, are fitted with a high-quality PVC floor finish (in wood-look pattern).
REMARKS:
- The apartments are heated by underfloor heating. There is one electric radiator in the bathroom;
- The apartments in Oranjekade project are built with attention to sustainability. The properties are completely gas-free and have excellent insulation.
RENTAL REQUIREMENTS:
To qualify for this rental property, the landlord sets some income requirements. These are as follows:
- In case of single income, your gross monthly income should be at least 4x the rent. Any fixed surcharges such as holiday allowance, year-end bonus, etc. may be included;
- In case of two incomes (yours and your partner's), the lowest income may be counted for 100%;
- If you are employed, you must have at least a fixed-term employment contract (annual contract with letter of intent) or an open-ended contract. On-call, temporary or flex contracts are not included;
- If you are retired, the sum of AOW and any net pension must be at least 3.5 times the rent;
- If you are self-employed, self-employed entrepreneur or owner-manager, you must have a net profit before tax of at least 4 times the rent. You must also be an entrepreneur for at least one full financial year;
- If you have benefits and this is a guaranteed/fixed income, this may be added to the combined gross income.
In addition to the income requirements, the rental conditions below apply:
- The minimum rental period is 12 months. After that, the lease can be terminated per the first of the following month +1 month;
- A deposit of 2x the rent is standard.
Features
Transfer of ownership
- Last rental price
- € 1,215 per month (service charges unknown)
- Deposit
- € 2,430 one-off
- Rental agreement
- Indefinite duration
- Status
- Rented
Construction
- Type apartment
- Galleried apartment (apartment)
- Building type
- Resale property
- Year of construction
- After 2020
Surface areas and volume
- Areas
- Living area
- 72 m²
- Exterior space attached to the building
- 6 m²
- External storage space
- 6 m²
- Volume in cubic meters
- 216 m³
Layout
- Number of rooms
- 3 rooms (2 bedrooms)
- Number of bath rooms
- 1 bathroom and 1 separate toilet
- Bathroom facilities
- Shower and sink
- Number of stories
- 1 story
- Located at
- 1st floor
- Facilities
- Elevator
Energy
- Energy label
- Not available
- Insulation
- Completely insulated
- Heating
- Heat recovery unit
- Hot water
- Geothermal heating
Exterior space
- Location
- Alongside waterfront, in centre and open location
- Garden
- Sun terrace
Storage space
- Shed / storage
- Built-in
Garage
- Type of garage
- Underground parking
Parking
- Type of parking facilities
- Parking garage
Photos 11
© 2001-2025 funda










