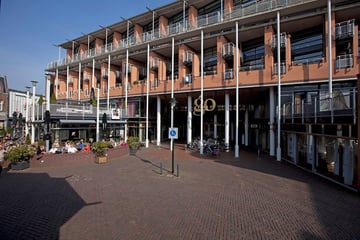This house on funda: https://www.funda.nl/en/detail/huur/hilversum/appartement-herenstraat-86/43711837/

Herenstraat 861211 CC HilversumCentrum
Description
Exclusively for rent at de Hollandsche Makelaardij a well insulated flat with 2 floors in the centre of Hilversum.
A very spacious flat of approx 125m2, furnished and a lovely sunny balcony. This house is very suitable for expats.
SURROUNDINGS:
In the middle of the city centre of Hilversum you will find a beautiful double appartment. Around the corner from the square (Kerkbrink) where cozy coffee shops are. All (large) shops, supermarkets, Foodhal Mout, restaurants, train station Hilversum Central and cinema within walking distance. There is also a possibility to rent a parking spot in the parking garage Gooise brink.
LAYOUT:
The flat is accessible by lift or staircase.
Upon entering you step directly into the hall, equipped with a meter cupboard, wardrobe and toilet.
The modern open kitchen has a large worktop and various appliances, including a refrigerator, freezer, dishwasher, large oven, 6 burner cooker, hood. Directly on the kitchen you will find the spacious living room which gives direct access to the balcony situated on the South-West. An unobstructed view of the characteristic Museum Hilversum.
From the living room stairs to the 1st floor, landing. Here you will find two spacious bedrooms with spacious wardrobes. The bathroom has a bath, shower, washbasin, radiator. Finally, a separate toilet with hand basin. The master bedroom gives access to a second sunny balcony.
The entire flat has a beautiful oak wood floor.
This beautiful flat is ideal for those who are looking for a spacious flat in the centre, but like to live in peace. The property is well insulated.
DETAILS:
- Living area approx 125m2;
- Service costs € 50,-
- Equipped with a lift;
- Two balconies;
- Energy label B;
- Option to rent an indoor parking space;
- 2 months deposit;
- Maximum 24 months;
- Furnished;
- Pets and smoking are/is not allowed;
For more information about this property and/or to make an appointment, please contact the estate agent directly!
The notification has been carefully compiled; however, the information provided is indicative and no rights can be derived from it.
Features
Transfer of ownership
- Rental price
- € 2,000 per month (excluding service charges à € 25.00 p/mo.)
- Deposit
- € 4,000 one-off
- Rental agreement
- Indefinite duration
- Listed since
- Status
- Available
- Acceptance
- Available on immediately
Construction
- Type apartment
- Upstairs apartment (double upstairs apartment)
- Building type
- Resale property
- Year of construction
- 1998
- Specific
- Furnished
- Type of roof
- Flat roof
- Quality marks
- Brandveiligheid and Energie Prestatie Advies
Surface areas and volume
- Areas
- Living area
- 125 m²
- Volume in cubic meters
- 325 m³
Layout
- Number of rooms
- 3 rooms (2 bedrooms)
- Number of bath rooms
- 1 bathroom and 2 separate toilets
- Bathroom facilities
- Shower, bath, and washstand
- Number of stories
- 2 stories
- Located at
- 1st floor
- Facilities
- Mechanical ventilation
Energy
- Energy label
- Insulation
- Double glazing, energy efficient window and completely insulated
- Heating
- CH boiler
- Hot water
- CH boiler and gas-fired boiler
- CH boiler
- REMEHA Avanta (gas-fired, in ownership)
Exterior space
- Location
- Alongside a quiet road, in centre and unobstructed view
- Balcony/roof terrace
- Balcony present
Parking
- Type of parking facilities
- Paid parking, public parking and resident's parking permits
Photos 18
© 2001-2024 funda

















