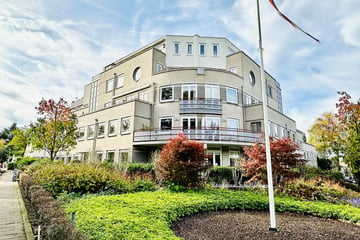This house on funda: https://www.funda.nl/en/detail/huur/hilversum/appartement-zonnelaan-2-a/43868664/

Zonnelaan 2-A1217 NG HilversumBoomberg
New
Description
A beautiful and fully furnished 2-bedroom apartment located in a luxurious apartment complex with 2 bathrooms and a garage.
The complex is based around a large airy, green, and perfectly maintained atrium. Situated close to all amenities in Hilversum center and close by motorways. Underground parking and bike storage are also available.
Living area approx. 122m2 / 305m3.
Entrance Hall - Beautiful spacious Atrium providing access to all the apartment and storage rooms with secured access
Layout -
Hallway
Hallway with laminate flooring, space for hanging jackets, shoes, and access to all rooms, bathroom, and Toilet.
Toilet/s and Bathroom
Bathroom - A walk-in shower bathroom with a wash basin.
Toilet in the hallway Wall, Including a small handwash basin and beautifully fully tiled floor and walls.
Living-/Dining room & kitchen
Lovely light living /dining area, laminate flooring throughout, and access to the small front yard.
Well-equipped open kitchen with all the utensils and equipment, A coffee corner, and a storage room with a washing area ( New washer and dryer).
Master Bedroom
The Master bedroom is located at the back side of the apartment with laminate flooring and access to the west-facing terrace, which overlooks the green/water area with ample wardrobes and an attached bathroom and Toilet.
Bathroom Luxury bathroom Including double bath, walk-in shower, washbasin unit, and Toilet.
2nd Bedroom
A spacious bedroom with a single bed, wardrobe, and office table overlooking the front side of the building.
Non-smoking apartment
Suitable for a couple / small family
Possibly with a pet
Available per immediate
Features
Transfer of ownership
- Rental price
- € 2,595 per month (no service charges)
- Deposit
- € 5,190 one-off
- Rental agreement
- Indefinite duration
- Listed since
- Status
- Available
- Acceptance
- Available immediately
Construction
- Type apartment
- Ground-floor apartment (apartment)
- Building type
- Resale property
- Year of construction
- 1990
- Specific
- Furnished
Surface areas and volume
- Areas
- Living area
- 122 m²
- Volume in cubic meters
- 305 m³
Layout
- Number of rooms
- 3 rooms (2 bedrooms)
- Number of bath rooms
- 2 bathrooms and 1 separate toilet
- Bathroom facilities
- 2 walk-in showers, 2 sinks, bath, and toilet
- Number of stories
- 1 story
- Located at
- Ground floor
Energy
- Energy label
- Heating
- CH boiler
- Hot water
- CH boiler
Exterior space
- Location
- Alongside park, alongside a quiet road and in residential district
- Garden
- Back garden
- Balcony/roof terrace
- Balcony present
Storage space
- Shed / storage
- Storage box
Parking
- Type of parking facilities
- Parking on private property and parking garage
Photos 41
© 2001-2025 funda








































