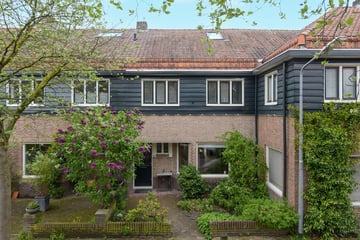
Professor Poelsstraat 271221 HP HilversumKleine Driftbuurt
Under offer
Description
This cozy house has recently been almost completely modernized with a new kitchen with appliances and a new bathroom. The house is a fully FURNISHED house with front and back garden in a quiet residential area within walking distance of the center of Hilversum, public transport (NS-station Hilversum) and several stores and restaurants.
In the street is parking (parking permits / paid parking) and the roads to A27/A1 are within a few minutes by car.
The ideal home for those seeking the convenience of a furnished home in a central location!
Layout:
First floor:
Entrance vestibule, spacious hall with wardrobe and staircase, modern toilet with hand basin. There is a cozy front and back room, which is now in use as a sitting room. The house was extended at the rear and here is a dining room with sliding doors to the garden. In the expansion is also the new kitchen. The kitchen is equipped with all modern appliances including a built-in washing machine. This is nicely hidden behind a door.
The backyard is nicely landscaped, has 2 terraces and 2 sheds.
1st floor:
Landing, large master bedroom with large built-in closet at the rear, 2nd bedroom, 3rd room with arrangement of a new clothes dryer, new bathroom with walk-in shower, sink with cabinet, mirror and towel radiator.
Attic:
Through fixed staircase to reach attic with 4th bedroom.
- The rent is excluding costs for gas, water, electricity and other (municipal) taxes.
- furnished
- Approval owner
- 2 months deposit
- (Bank) references will be checked
- Minimum rental period 1 year
- Available first week October
- No pets allowed
Features
Transfer of ownership
- Rental price
- € 2,450 per month (no service charges)
- Deposit
- € 4,900 one-off
- Rental agreement
- Temporary rent
- Listed since
- Status
- Under offer
- Acceptance
- Available in consultation
Construction
- Kind of house
- Single-family home, row house
- Building type
- Resale property
- Construction period
- 1906-1930
- Specific
- Furnished and listed building (national monument)
- Type of roof
- Gable roof covered with roof tiles
Surface areas and volume
- Areas
- Living area
- 115 m²
- External storage space
- 19 m²
- Plot size
- 189 m²
- Volume in cubic meters
- 340 m³
Layout
- Number of rooms
- 5 rooms (4 bedrooms)
- Number of bath rooms
- 1 bathroom and 1 separate toilet
- Number of stories
- 2 stories and an attic
- Facilities
- Skylight
Energy
- Energy label
- Insulation
- Partly double glazed
- Heating
- CH boiler
- Hot water
- CH boiler
- CH boiler
- Combination boiler
Cadastral data
- HILVERSUM R 1699
- Cadastral map
- Area
- 189 m²
- Ownership situation
- Full ownership
Exterior space
- Location
- Alongside a quiet road and in residential district
- Garden
- Back garden and front garden
- Back garden
- 53 m² (17.50 metre deep and 3.00 metre wide)
- Garden location
- Located at the north with rear access
Storage space
- Shed / storage
- Detached brick storage
Parking
- Type of parking facilities
- Paid parking and resident's parking permits
Photos 16
© 2001-2025 funda















