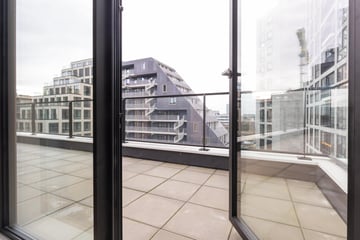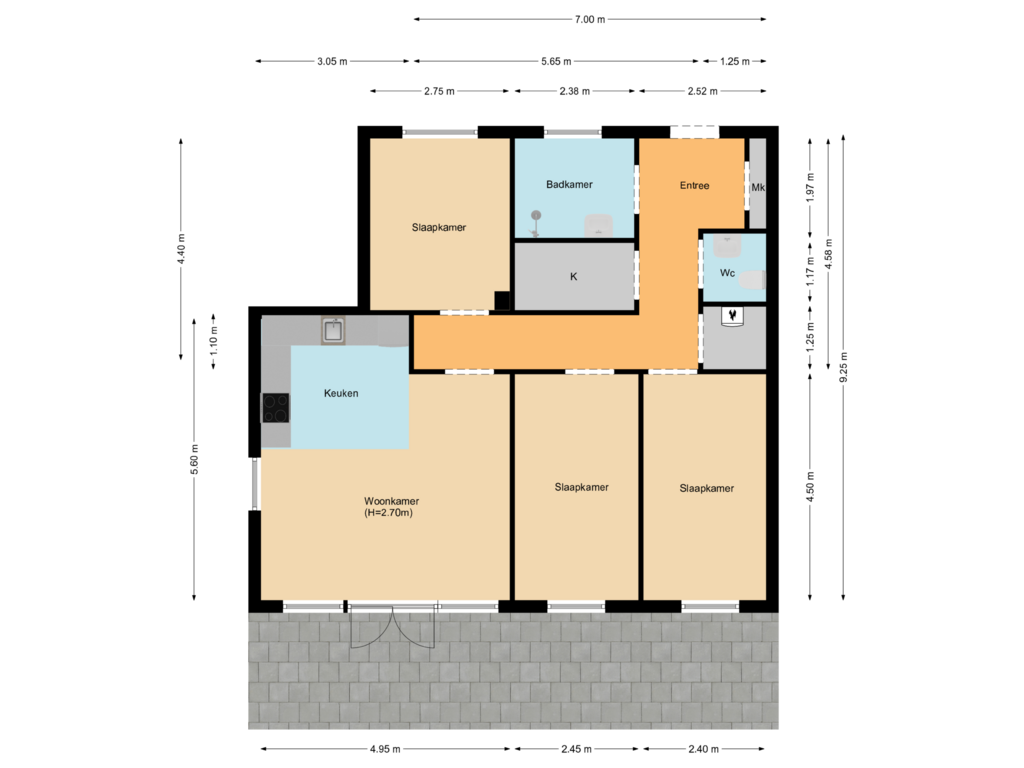This house on funda: https://www.funda.nl/en/detail/huur/hoofddorp/appartement-gaudikade-139/43867825/

Gaudikade 1392132 HD HoofddorpHoofddorp Zuid
Description
New for Rent: Exclusive Apartment in Hyde Park, Hoofddorp
Welcome to this stunning apartment on the sixth floor of the prestigious Hyde Park project in Hoofddorp. This spacious and energy-efficient apartment offers everything you could wish for, including three comfortable bedrooms, luxurious finishes, and an excellent location. The complex is just minutes away by train from the Zuidas and Schiphol, making it an ideal residence for professionals and families alike.
Hyde Park combines tranquility with a central location. Within walking distance, you will find Hoofddorp's NS train station as well as various amenities, including shops, schools, and parks.
Ground Floor:
Upon entering the complex, you are welcomed by a stylish entrance with an intercom system, elevator, and mailboxes.
Sixth Floor (Top Floor):
Upon entering the apartment, you are greeted by a spacious hallway. From this central hall, you have access to:
• The expansive living room with large windows that provide plenty of natural light and access to the impressive 25m² terrace, where you can enjoy the view.
• A modern open kitchen equipped with built-in appliances, including a fridge-freezer, combination microwave, hob, dishwasher, and extractor hood.
• Three bedrooms, two of which are situated adjacent to the terrace.
• A generous bathroom with a double sink and a comfortable walk-in shower.
• A separate toilet and a practical laundry room.
The apartment includes a parking space in the garage located beneath the complex, as well as access to a shared bicycle storage area.
The property is energy-efficient and meets the latest sustainability standards. It is equipped with a Thermal Energy Storage (TES) system, which provides both cooling and heating through the floors, resulting in an A+ energy label.
Features:
• Completely new apartment;
• Three bedrooms;
• Energy label: A+;
• Communal courtyard;
• Central bicycle storage;
• Internal storage space;
• Conveniently located near excellent connections by train, bus, and car.
Are you looking for a luxurious, sustainable, and centrally located home? Schedule a viewing today and discover everything this exclusive apartment has to offer!
Features
Transfer of ownership
- Rental price
- € 2,295 per month (no service charges)
- Deposit
- € 4,590 one-off
- Rental agreement
- Indefinite duration
- Listed since
- Status
- Available
- Acceptance
- Available in consultation
Construction
- Type apartment
- Upstairs apartment (apartment)
- Building type
- Resale property
- Year of construction
- 2024
- Specific
- With carpets and curtains
Surface areas and volume
- Areas
- Living area
- 83 m²
- Exterior space attached to the building
- 25 m²
- Volume in cubic meters
- 273 m³
Layout
- Number of rooms
- 4 rooms (3 bedrooms)
- Number of bath rooms
- 1 bathroom and 1 separate toilet
- Number of stories
- 1 story
- Located at
- 6th floor
- Facilities
- Optical fibre, elevator, mechanical ventilation, and TV via cable
Energy
- Energy label
- Insulation
- Completely insulated
- Heating
- Complete floor heating, heat recovery unit and heat pump
- Hot water
- Central facility
Cadastral data
- HAARLEMMERMEER AL 2858
- Cadastral map
- Ownership situation
- Full ownership
Exterior space
- Location
- In residential district and open location
Storage space
- Shed / storage
- Storage box
Parking
- Type of parking facilities
- Parking garage
Photos 51
Floorplans
© 2001-2025 funda



















































