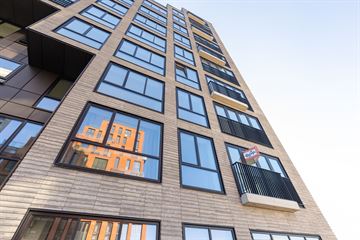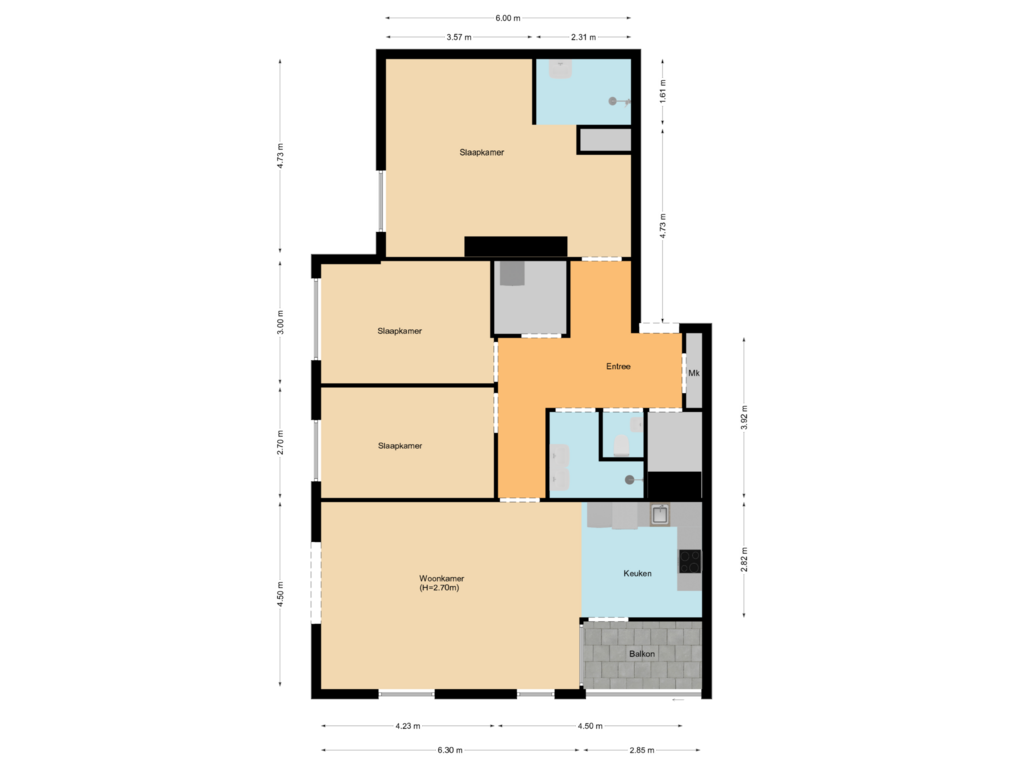
Niemeyerstraat 992132 HE HoofddorpHoofddorp Zuid
Description
NIEUW IN VERHUUR!
Welkom in dit schitterende appartement op de 1e verdieping van het exclusieve project Hyde Park in Hoofddorp. Dit ruime appartement beschikt over drie slaapkamers, twee badkamers en is gelegen op enkele minuten met de trein van de Zuidas en van Schiphol.
Hyde Park is een prachtige en rustige locatie met op loopafstand het NS station van Hoofddorp en belangrijke voorzieningen zoals winkels, scholen en parken.
Begane grond;
Entree met bellentableau, lift en brievenbussen
Eerste etage;
Bij binnenkomst springt de ruime hal meteen in het oog. De hal fungeert als centrale toegang tot de woonkamer, alle drie de slaapkamers, en biedt verder toegang tot een apart toilet, een handige wasruimte en de eerste badkamer.
De royale woonkamer is heerlijk licht dankzij de grote raampartijen met Franse balkons. Hier bevindt zich ook de praktisch ingericht keuken die van diverse inbouwapparatuur is voorzien zoals: koel/vriescombinatie, combimagnetron, kookplaat, vaatwasser en wasemkap. Vanuit hier heeft u ook toegang tot het inpandige balkon, dat is voorzien van glazen windschermen, zodat u er altijd comfortabel kunt zitten, ongeacht het weer.
De woning beschikt over drie slaapkamers van verschillende afmetingen, waarvan één is uitgerust met een open luxe badkamer.
Bij de woning hoort één parkeerplaats in de garage onder het complex. Ook is er een gemeenschappelijke fietsenstalling aanwezig.
De woning is energiezuinig en voldoet aan de nieuwste duurzaamheidsnormen. De woning is namelijk voorzien van een Warmte Koude Opslag (WKO). Dit systeem zorgt voor een verkoeling en verwarming van de vloer waardoor dit resulteert in een energielabel A+.
Bijzonderheden:
- Compleet nieuw appartement;
- Drie slaapkamers;
- Twee badkamer;
- Energielabel: A+;
- Gemeenschappelijke binnentuin;
- Twee aangewezen fietsenstallingen;
- Interne berging;
- In de nabijheid van uitstekende verbindingen, zowel per trein, bus als met de auto.
Features
Transfer of ownership
- Rental price
- € 2,650 per month (no service charges)
- Deposit
- € 5,300 one-off
- Rental agreement
- Indefinite duration
- Listed since
- Status
- Available
- Acceptance
- Available in consultation
Construction
- Type apartment
- Apartment with shared street entrance (apartment)
- Building type
- Resale property
- Year of construction
- 2024
- Specific
- With carpets and curtains
- Type of roof
- Flat roof covered with asphalt roofing
Surface areas and volume
- Areas
- Living area
- 116 m²
- Exterior space attached to the building
- 5 m²
- Volume in cubic meters
- 372 m³
Layout
- Number of rooms
- 4 rooms (3 bedrooms)
- Number of bath rooms
- 2 bathrooms and 1 separate toilet
- Bathroom facilities
- 2 walk-in showers, sink, 2 washstands, double sink, and toilet
- Number of stories
- 1 story
- Located at
- 1st floor
- Facilities
- Optical fibre, elevator, mechanical ventilation, and TV via cable
Energy
- Energy label
- Insulation
- Completely insulated
- Heating
- Geothermal heating and partial floor heating
- Hot water
- Geothermal heating and central facility
Cadastral data
- HAARLEMMERMEER AL 2855
- Cadastral map
- Ownership situation
- Full ownership
Exterior space
- Location
- In residential district
Parking
- Type of parking facilities
- Parking garage
Photos 49
Floorplans
© 2001-2024 funda

















































