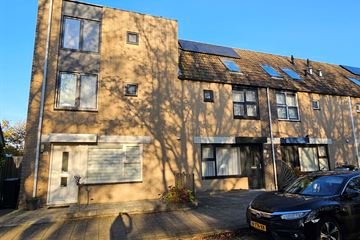This house on funda: https://www.funda.nl/en/detail/huur/hoofddorp/huis-klunderburg-13/43704347/

Klunderburg 132135 DA HoofddorpHoofddorp Toolenburg West
Under option
Description
PLEASE RESPOND BY EMAIL WITH INFORMATION ABOUT YOUR SITUATION (who would be living there/work and contract type/income/start date/how long you would like to live in the property etc) BEFORE WE CAN SCHEDULE A VIEWING.
This 4 bedroom furnished house is situated at a leafy neighbourhood with playground in a quiet neighbourhood within walking distance of the shopping centre Toolenburg. It has a modern kitchen and bathroom, a large west facing garden with rear entrance and shed. The property offers easy access to the major roadways and public transport which makes commuting to Amsterdam, Schiphol (Rijk), Haarlem and beyond ideal from this property.
Lay-out
Entrance, hallway with shoe cupboard, door to half open kitchen and living room with separate dining area and door to the large terraced garden (5.5mx12m) with a shed with extra fridge freezer and space for bikes. Door from living room to toilet and stairs to;
First floor: Landing, 2 large bedrooms with wardrobes and a bathroom with bath/shower combination, double washbasin and toilet. Stairs to
Second floor: landing with washing machine and dryer and storage space and 2 bedrooms. Pull down stairs to attic.
Various:
- Living area approx. 102 m2
- Fixtures and fitting: modern kitchen and bathroom;
- Large west facing garden (12mx 5.5m) with rear entrance and shed;
- Close to the shopping centre, schools and sports facilities in Toolenburg;
- Minimal rental period is 1 year;
- The owner is looking for a couple or a family as new tenants. No students or sharers.
- Rental price is excluding G/W/E and tenants costs;
- Owner retains right of refusal.
Features
Transfer of ownership
- Rental price
- € 2,250 per month (no service charges)
- Deposit
- € 4,500 one-off
- Rental agreement
- Indefinite duration
- Listed since
- Status
- Under option
- Acceptance
- Available immediately
Construction
- Kind of house
- Single-family home, row house
- Building type
- Resale property
- Year of construction
- 1989
- Specific
- Furnished
Surface areas and volume
- Areas
- Living area
- 102 m²
- External storage space
- 6 m²
- Volume in cubic meters
- 330 m³
Layout
- Number of rooms
- 5 rooms (4 bedrooms)
- Number of bath rooms
- 1 bathroom and 1 separate toilet
- Bathroom facilities
- Shower, double sink, bath, toilet, and washstand
- Number of stories
- 3 stories and a loft
- Facilities
- Air conditioning and solar panels
Energy
- Energy label
- Insulation
- Double glazing
- Heating
- CH boiler
- Hot water
- CH boiler
- CH boiler
- Gas-fired, in ownership
Exterior space
- Location
- Alongside park, alongside a quiet road and in residential district
- Garden
- Back garden and front garden
Storage space
- Shed / storage
- Detached brick storage
- Facilities
- Electricity
Parking
- Type of parking facilities
- Public parking
Photos 26
© 2001-2024 funda

























