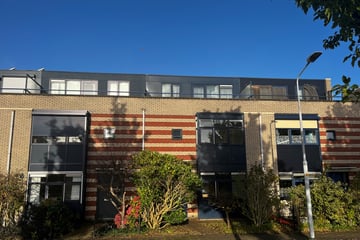This house on funda: https://www.funda.nl/en/detail/huur/hoofddorp/huis-merckenburg-17/89103664/

Merckenburg 172135 GX HoofddorpHoofddorp Toolenburg West
Description
Merckenburg, Hoofddorp (approx. 120 m²) €2600,- Excl. G/W/E
This spacious and bright family home of 120 m² is situated in a quiet, child-friendly neighborhood on a cul-de-sac. Enjoy unobstructed views with no traffic in front, ensuring peace and privacy.
Through the entrance, you enter the spacious, light-filled living room with sliding doors leading to the garden. The modern semi-open kitchen is fully equipped with built-in appliances, making it the perfect spot for cooking enthusiasts and social gatherings. The kitchen includes an oven, fridge-freezer combination, and a gas stove.
The property features three generous bedrooms, ideal for families seeking comfort and space. Additionally, there is a large attic offering plenty of possibilities, such as a fourth bedroom, office, or hobby room.
The sunny backyard includes a small shed, providing storage space for tools or possibly a bicycle. Conveniently located within walking distance of Hoofddorp's town center, a supermarket, and a short bike ride from the train station. Furthermore, the nearest highway is just a 7-minute drive away. This home is definitely worth a visit!
Details:
- Available immediately
- Unfurnished
- Energy label B
- Backyard approximately 15 meters deep
- G/W/E, TV, and Internet are the tenant's responsibility and at their own cost
- Not suitable for house sharing
- Minimum income requirement: 3x the monthly rent
Features
Transfer of ownership
- Rental price
- € 2,600 per month (no service charges)
- Deposit
- € 5,200 one-off
- Rental agreement
- Temporary rent
- Listed since
- Status
- Available
- Acceptance
- Available immediately
Construction
- Kind of house
- Single-family home, row house
- Building type
- Resale property
- Year of construction
- 1995
- Specific
- With carpets and curtains
- Quality marks
- Energie Prestatie Advies
Surface areas and volume
- Areas
- Living area
- 120 m²
- External storage space
- 6 m²
- Volume in cubic meters
- 380 m³
Layout
- Number of rooms
- 5 rooms (4 bedrooms)
- Number of bath rooms
- 1 bathroom and 1 separate toilet
- Number of stories
- 3 stories
- Facilities
- Sliding door
Energy
- Energy label
- Insulation
- Double glazing
- Heating
- CH boiler
- Hot water
- CH boiler
- CH boiler
- Gas-fired, in ownership
Exterior space
- Location
- Alongside a quiet road, sheltered location, in wooded surroundings and unobstructed view
- Garden
- Back garden
- Back garden
- 120 m² (20.00 metre deep and 6.00 metre wide)
- Garden location
- Located at the southwest
- Balcony/roof terrace
- Roof terrace present
Storage space
- Shed / storage
- Detached wooden storage
Parking
- Type of parking facilities
- Public parking
Photos 16
© 2001-2025 funda















