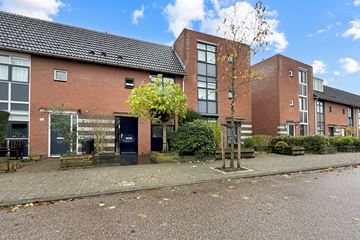This house on funda: https://www.funda.nl/en/detail/huur/hoofddorp/huis-polderburg-93/43729443/

Polderburg 932135 AV HoofddorpHoofddorp Toolenburg West
Under offer
Description
Spacious Family Home in a Charming Neighborhood in Hoofddorp with 4 Bedrooms and a Large Garden**
The property will be rented fully furnished.
Location
This house is situated in a very central location in the Toolenburg neighborhood, within walking distance of the "Toolenburg" shopping center. Several primary and secondary schools are located nearby, including Basisschool Vredeburg, Basisschool Twickel, and KSH secondary school. The nearby Toolenburger Plas offers opportunities for a pleasant walk or dining at Long Island or Restaurant Lieveling. The Toolenburg Noord bus stop is just around the corner, providing quick connections to Haarlem, Hoofddorp NS Station, or Schiphol Airport. Major roads such as the Drie Merenweg (N205), A4, A5, and A9 towards Amsterdam, Haarlem, and Schiphol are easily accessible.
Ground Floor
Entrance/hall with a utility closet, toilet with washbasin, and coat rack. A door leads to the living room, which features a storage cupboard under the stairs. At the front of the house, there is a spacious open kitchen equipped with various built-in appliances, including a dishwasher, oven/microwave, extractor hood, refrigerator, and freezer. The bright and airy living room benefits from large windows and provides access to the backyard through a sliding door.
First Floor
Landing, with the bathroom and one bedroom located at the front of the house, and two additional bedrooms at the rear. The bathroom features a wall-mounted toilet, a sink with a vanity unit, and a bathtub with a shower.
Second Floor
Landing with a central heating system and washing machine connection. This floor also includes a spacious bedroom.
Parking
Parking is available near the property on public grounds.
Details
- Furnished rental
- Available for 1–2 years (negotiable)
- 4 bedrooms
- Garden with a storage shed
- Energy label: B
Features
Transfer of ownership
- Rental price
- € 2,500 per month (no service charges)
- Deposit
- € 5,000 one-off
- Rental agreement
- Temporary rent
- Listed since
- Status
- Under offer
- Acceptance
- Available immediately
Construction
- Kind of house
- Single-family home, row house
- Building type
- Resale property
- Year of construction
- 1995
- Specific
- Furnished
Surface areas and volume
- Areas
- Living area
- 115 m²
- Volume in cubic meters
- 325 m³
Layout
- Number of rooms
- 5 rooms (4 bedrooms)
- Number of bath rooms
- 1 bathroom and 1 separate toilet
- Bathroom facilities
- Shower, bath, toilet, sink, and washstand
- Number of stories
- 3 stories
Energy
- Energy label
- Insulation
- Double glazing
- Heating
- CH boiler
- Hot water
- CH boiler
- CH boiler
- Gas-fired, in ownership
Exterior space
- Location
- In residential district
- Garden
- Back garden
Storage space
- Shed / storage
- Detached brick storage
- Facilities
- Electricity
Photos 19
© 2001-2025 funda


















