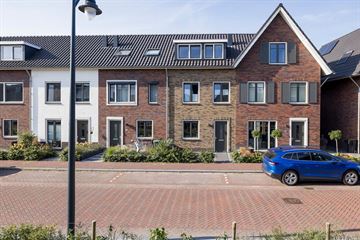This house on funda: https://www.funda.nl/en/detail/huur/hoofddorp/huis-prinses-alexialaan-24/43671217/

Prinses Alexialaan 242135 VH HoofddorpHoofddorp Toolenburg Zuid
Rented
Description
*** OPEN HOUSE TUESDAY AUGUST 6 FROM 4:00 PM - 5:30 PM ***
*** YOU CAN VIEW THE PROPERTY WITHOUT AN APPOINTMENT ***
Extended single-family home in the young "Nassaupark" district in Hoofddorp. The house has a bright living room with open kitchen, three spacious bedrooms, a modern bathroom and a sunny southwest-facing backyard.
Conveniently located in relation to shops, schools (primary and secondary), sports facilities, public transport facilities and the Toolenburger Plas recreational area.
Particularities:
- Available from September 1, 2024
- Rental price includes furniture, excluding gas, water and electricity
- 2 months deposit must be paid before the start of the rental
- Includes eight solar panels, so you have relatively low heating costs
- Located in a child-friendly neighborhood
- Backyard on the southwest
- Public parking on the street
LAYOUT
Ground floor: entrance into a hall with meter cupboard and modern toilet room with sink.
At the front is the modern open kitchen with cupboards and drawers in a dark color scheme, a light stone worktop, a cooking island with breakfast bar and built-in appliances, namely; induction hob, extractor hood, combi oven, coffee maker, dishwasher and fridge-freezer combination.
The garden-oriented living room has a wooden floor, an open staircase to the first floor and French doors to the backyard. The southwest-facing backyard is neatly landscaped and has a detached wooden shed and a back entrance.
First floor: landing, bedroom with fitted wardrobe and bathroom at the front
a spacious bedroom with a fitted wardrobe over the entire width of the house at the rear of the house.
The modern bathroom has a contrasting color scheme with wood-look accents and is equipped with a spacious walk-in shower, a double sink in a cabinet and a toilet.
Second floor: landing with a storage room at the front with the central heating installation location. boiler, mechanical ventilation and washing machine and dryer connections. Furthermore, a spacious bedroom with dormer window at the front.
Features
Transfer of ownership
- Last rental price
- € 2,100 per month (no service charges)
- Deposit
- € 4,200 one-off
- Rental agreement
- Indefinite duration
- Status
- Rented
Construction
- Kind of house
- Single-family home, row house
- Building type
- Resale property
- Year of construction
- 2019
- Specific
- Furnished and with carpets and curtains
- Type of roof
- Gable roof covered with roof tiles
Surface areas and volume
- Areas
- Living area
- 120 m²
- External storage space
- 6 m²
- Plot size
- 113 m²
- Volume in cubic meters
- 392 m³
Layout
- Number of rooms
- 4 rooms (3 bedrooms)
- Number of bath rooms
- 1 bathroom and 1 separate toilet
- Bathroom facilities
- Shower, double sink, toilet, and washstand
- Number of stories
- 3 stories
- Facilities
- Mechanical ventilation, passive ventilation system, TV via cable, and solar panels
Energy
- Energy label
- Insulation
- Completely insulated
- Heating
- CH boiler
- Hot water
- CH boiler
- CH boiler
- CV ketel (gas-fired combination boiler from 2019, in ownership)
Cadastral data
- HAARLEMMERMEER AD 11760
- Cadastral map
- Area
- 113 m²
- Ownership situation
- Full ownership
Exterior space
- Location
- Alongside a quiet road, in residential district and unobstructed view
- Garden
- Back garden and front garden
- Back garden
- 35 m² (7.00 metre deep and 5.00 metre wide)
- Garden location
- Located at the southwest with rear access
Storage space
- Shed / storage
- Detached wooden storage
- Facilities
- Electricity
- Insulation
- No insulation
Parking
- Type of parking facilities
- Public parking
Photos 37
© 2001-2025 funda




































