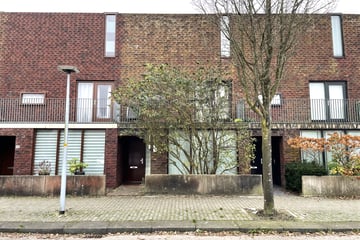
Sjef van Kalmthoutstraat 462132 ZS HoofddorpHoofddorp Zuid
Description
Within walking distance of the lovely shopping center De Vier Meren, we offer this fully furnished 4-bedroom family home for rent. The house has both a front and back garden with detached (bicycle) storage shed and roof terrace. The shopping center has a wide range of shops and restaurants. The train station and the motorways towards Amsterdam, Schiphol and The Hague can also be reached within a few minutes. Available for a minimum and maximum of 12 months.
Ground floor: Entrance in the hall of the house, where the modern separate toilet with sink is located. The living room can be entered at the end of the hall.
The living room is spacious and light due to the glass sliding door at the rear of the house, which provides access to the backyard. The open kitchen has been decorated in neutral colours and forms the separation between the living and dining area. It has been equipped with built-in appliances, namely; fridge/freezer, microwave oven and oven, dishwasher, induction hob and extractor hood. The dining area at the front also has large windows along the front of the house.
First floor: From the landing, three of the bedrooms can be accessed. The bathroom is modern and has been fitted with a toilet, walk-in (rain) shower, double sink with cupboard and mirror and a towel radiator.
Second floor: On this floor, in addition to the connection for the washing equipment, the fourth bedroom is situated here. This is currently furnished as an office. The roof terrace can also be reached from there.
Specifications:
- Walking distance from the shopping center
- Fully furnished house
- Front and back garden
- Modern bathroom
- Pets not allowed
- Smoking not allowed
- Rent excluding GWE, TV, internet and municipal charges
- Allocation subject to landlord's approval
Features
Transfer of ownership
- Rental price
- € 2,000 per month (service charges unknown)
- Deposit
- € 2,000 one-off
- First rental price
- € 2,475 per month (excluding service charges à € 1,0 p/mo.)
- Rental agreement
- Temporary rent
- Listed since
- Status
- Available
- Acceptance
- Available immediately
Construction
- Kind of house
- Single-family home, row house
- Building type
- Resale property
- Year of construction
- Before 1906
Surface areas and volume
- Areas
- Living area
- 150 m²
- Volume in cubic meters
- 375 m³
Layout
- Number of rooms
- 5 rooms (4 bedrooms)
- Number of stories
- 1 story
Energy
- Energy label
Photos 27
© 2001-2025 funda


























