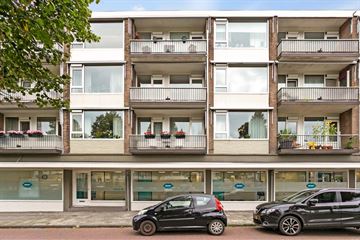This house on funda: https://www.funda.nl/en/detail/huur/hoogezand/appartement-hoofdstraat-11/43432713/

Hoofdstraat 119601 EA HoogezandNoorderpark
Rented
Description
Te huur! Nabij het centrum van Hoogezand gelegen appartement met lift, garage en bergruimte in het souterrain. Het appartement is gelegen op de tweede verdieping van het complex. Recent is het gemoderniseerd. Er is een moderne keuken geplaatst en wanden zijn gestuct. Er zijn twee slaapkamers aanwezig en het balkon is op het westen gesitueerd.
Begane grond: portiek met brievenbussen, liftinstallatie, intercom en trappenhuis.
2e verdieping van het complex: galerij met ingang woning; hal; gesloten keuken met koelkast, gaskookplaat en afzuigkap; slaapkamer, L-vormige woonkamer, tweede slaapkamer, toilet, badkamer met douche en wastafel.
extra informatie:
- huursom is € 1.000,- inclusief huur garage;
- servicekosten en voorschot stookkosten € 115,-;
- waarborgsom ter hoogte van de maandhuur.
Om in aanmerking te komen voor deze huurwoning dient u zich in te schrijven. Via Funda.nl of per e-mail kunt u uw belangstelling kenbaar maken en het inschrijfformulier opvragen.
U kunt alleen via de mail of Funda reageren op deze huurwoning. We verzoeken u ons niet te bellen.
Features
Transfer of ownership
- Last rental price
- € 1,000 per month (service charges unknown)
- Deposit
- € 1,000 one-off
- Rental agreement
- Indefinite duration
- Status
- Rented
Construction
- Type apartment
- Galleried apartment (apartment)
- Building type
- Resale property
- Year of construction
- 1963
- Accessibility
- Accessible for people with a disability and accessible for the elderly
Surface areas and volume
- Areas
- Living area
- 75 m²
- Other space inside the building
- 5 m²
- Exterior space attached to the building
- 5 m²
- External storage space
- 19 m²
- Volume in cubic meters
- 250 m³
Layout
- Number of rooms
- 3 rooms (2 bedrooms)
- Number of bath rooms
- 1 bathroom and 1 separate toilet
- Bathroom facilities
- Shower and sink
- Number of stories
- 1 story
- Located at
- 2nd floor
- Facilities
- Elevator
Energy
- Energy label
- Not available
- Insulation
- Partly double glazed
- Heating
- Communal central heating
- Hot water
- Gas-fired boiler
Cadastral data
- HOOGEZAND K 4580
- Cadastral map
- Ownership situation
- Full ownership
Exterior space
- Location
- In centre and in residential district
Storage space
- Shed / storage
- Built-in
Garage
- Type of garage
- Detached brick garage
- Capacity
- 1 car
Photos 23
© 2001-2025 funda






















