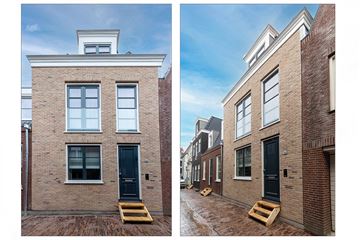This house on funda: https://www.funda.nl/en/detail/huur/hoorn-nh/appartement-slijksteeg-3-a/43784317/

Slijksteeg 3-A1621 JR Hoorn (NH)Binnenstad - Buurt 10 03
Eye-catcherLuxuriously furnished and spacious maisonette, with roofterrace -2022
Description
***** Luxuriously furnished and spacious 3-bedroom maisonette, with private roof terrace (22m2), built in 2022. The wooden staircase in the photo will be replaced in December for a beautiful Belgian bluestone staircase.
Behind this beautifully façade lies this hidden gem, a luxuriously furnished home. Built in 2022 and having authentic details and a lovely wooden floor. Wonderfully light, very spacious (3 bedrooms) and optimal living comfort are the other features of this lovely home. You are close to bars and restaurants, where you can sit down on the terrace. Or you can go straight to the shops and restaurants of the historic city center of Hoorn. Do you need a temporary stay? That is fine here, the house is luxerious furnished for a long-term stay. Are you taking this great opportunity to enjoy a wonderful home in a great A-location?
The city centre of Hoorn is very popular and is characterized by the characteristic old buildings. The house is conveniently located in relation to the roads (A7), public transport (Central Station about a 5-minute walk away) and is located in the bustling city center. There are several supermarkets, specialty shops and night shops in the immediate vicinity. In no time you will be on the Kleine Noord, Grote Noord, the Roode Steen or the Kerkplein with various catering spots and unique shops. You can also take a lovely walk towards the harbour or Julianapark and discover the history of Hoorn, a beautiful city next to the Markermeer. The theater and the beach at the lake are hotspots to relax and meet your friends.
Ground floor:
Private entrance with a staircase to the first floor.
1st floor:
The living room is spacious and has plenty of natural daylight. The walls and ceiling are neatly finished. The sitting area has a lovely setup with 2 sofas and a large flat screen Smart TV. The dining table has a Scandinavian look and you can enjoy your dinner there. The kitchen is fully equipped; cooking area, oven/microwave, dishwasher, refrigerator up to and including coffee machine.
On the same floor are the toilet, the luxurious bathroom and two spacious and furnished bedrooms. Every room in this home is finished with high-quality materials and a sophisticated selection of lighting, window coverings and designer furniture. In this house you will experience the ultimate living experience.
2nd floor
Here is the third bedroom with air conditioning and the private roof terrace. From this bedroom you can walk straight onto your private roof terrace! Coffee in your hand and you can wake up peacefully. The roof terrace is ideally located, here the sun shines all day!
The location is perfect, in the vibrant city center and also close to roads and public transport. You only need to bring your suitcases, your new home is fully equipped to have you as his new resident(s).
Features:
* Energy label A
* Luxury furnishings and inventory
* Private roof terrace
* Including service costs
* Indoor private storage space in central hall
* Uniquely located in the center of Hoorn
* Creative and enterprising environment
* Very suitable for living and working
* Close to the intercity train station and the A7 motorway.
* Amsterdam 25 minutes by car or train.
Rent conditions:
Rent furnished € 2.950,00
Excluding utilities
Including service costs
2 month deposit
Short term rent negiotable
No pets
No smoking
Interested? And do you want to view? Then we would like to know some more information from you. We do this to avoid disappointment. Based on the information provided, we can check whether you meet the conditions set by our clients.
-Download the interest form, fill it in with your details and email us this information. Feel free to call us if you have any questions!
To be eligible for a rental property, we use a number of general allocation criteria:
-Your gross monthly income (including holiday allowance and fixed bonuses/allowances) must be 3.5 times the monthly rent.
-In most cases, your partner's income is counted for 1/3.
-You must have an employment contract with a term of at least one year at the time the lease will start.
If you want to rent the property after viewing and our client agrees, we will invite you to the screening process via email.
Keep in mind that the system requires multiple documents to perform a proper screening.
-Copy Id
-3 recent payslips
-Employer's statement
-Bank statement with paid wages
-Extract BRP
-Landlord statement
Features
Transfer of ownership
- Rental price
- € 2,950 per month (no service charges)
- Deposit
- € 5,900 one-off
- Rental agreement
- Indefinite duration
- Listed since
- Status
- Available
- Acceptance
- Available in consultation
Construction
- Type apartment
- Maisonnette (apartment)
- Building type
- Resale property
- Year of construction
- 2022
- Specific
- Protected townscape or village view (permit needed for alterations) and furnished
Surface areas and volume
- Areas
- Living area
- 146 m²
- Volume in cubic meters
- 390 m³
Layout
- Number of rooms
- 4 rooms (3 bedrooms)
- Number of bath rooms
- 1 bathroom and 1 separate toilet
- Number of stories
- 2 stories
- Located at
- 1st floor
- Facilities
- Air conditioning, mechanical ventilation, and passive ventilation system
Energy
- Energy label
- Not available
- Insulation
- Roof insulation, energy efficient window, insulated walls, floor insulation and completely insulated
- Heating
- CH boiler
Exterior space
- Location
- In centre
- Balcony/roof terrace
- Roof terrace present
Parking
- Type of parking facilities
- Paid parking, public parking and resident's parking permits
Photos 39
© 2001-2024 funda






































