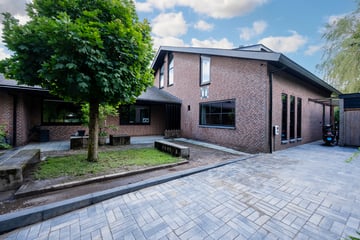This house on funda: https://www.funda.nl/en/detail/huur/houten/huis-rogge-oord-2/43678069/

Rogge-oord 23991 VB HoutenOorden
Rented
Description
This beautiful home is located in a quiet and green neighborhood of Houten. The location offers the perfect combination of tranquility and proximity to urban amenities. We offer this furnished home with a large surface area for rent. Situated in a peaceful environment, this detached house is the perfect place for those looking for space and comfort. There is no shortage of space; the property includes a private parking spot on the premises, providing extra convenience and security.
Surroundings:
Within a short distance, you will find various shopping centers, supermarkets, and cozy restaurants. For families, there are several schools and sports facilities nearby. The house is easily accessible by public transport, and the nearby arterial roads provide a quick connection to Utrecht and other surrounding cities.
Layout:
Upon entering the house, you find the entrance with a toilet. Immediately to the left, you will find the spacious open kitchen, complete with modern built-in appliances. The ground floor also houses the exceptionally spacious living room, featuring a cozy fireplace. Thanks to the large windows, which stretch from floor to ceiling, there is plenty of natural light, and you have a beautiful view of the garden.
When you go up the stairs, you come to the landing where there are four bedrooms. One of these rooms is equipped with a walk-in closet and a balcony. The luxurious bathroom should not go unmentioned; it features a bathtub, walk-in shower, toilet, and double sink. Additionally, there is also a study, perfect for working from home or as a study room.
The garden is spacious and offers plenty of shelter, allowing you to enjoy your privacy to the fullest. It is the ideal place for outdoor dining, relaxing, or enjoying the beautiful weather. The large garden is also perfect for children to play in and for gardening enthusiasts to let their green fingers run wild. In short, this house offers everything you need for comfortable and luxurious living.
The furnished home is available from August 1, 2024, for a rental period of 24 months. The rent is €3000 excluding utilities (gas/water/electricity).
Features
Transfer of ownership
- Last rental price
- € 3,000 per month (no service charges)
- Deposit
- € 6,000 one-off
- First rental price
- € 3,250 per month (none service charges)
- Rental agreement
- Temporary rent
- Status
- Rented
Construction
- Kind of house
- Single-family home, detached residential property
- Building type
- Resale property
- Construction period
- 1971-1980
- Specific
- Furnished
- Type of roof
- Gable roof
Surface areas and volume
- Areas
- Living area
- 343 m²
- Exterior space attached to the building
- 10 m²
- Volume in cubic meters
- 1,029 m³
Layout
- Number of rooms
- 6 rooms (4 bedrooms)
- Number of bath rooms
- 1 bathroom and 1 separate toilet
- Bathroom facilities
- Shower, double sink, walk-in shower, bath, toilet, and washstand
- Number of stories
- 2 stories
- Facilities
- Mechanical ventilation
Energy
- Energy label
- Insulation
- Roof insulation, double glazing, insulated walls and floor insulation
- Heating
- CH boiler
- Hot water
- CH boiler
Exterior space
- Location
- Alongside a quiet road, sheltered location and in residential district
- Garden
- Back garden and front garden
Parking
- Type of parking facilities
- Parking on private property
Photos 27
© 2001-2024 funda


























