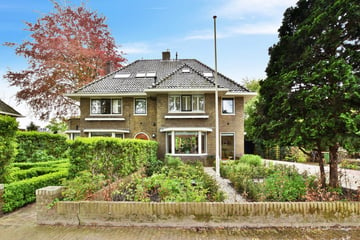This house on funda: https://www.funda.nl/en/detail/huur/huizen/huis-brede-englaan-6/43785040/

Brede Englaan 61272 GS HuizenZuidereng
Description
Available for short term, from November 15th 2024 until August 1st 2025 this unfurnished, spacious and beautifully renovated (finished in 2019) semi-detached villa with a large fully self-supporting 2-bedroom guest house which is ideal for an Au-pair or for guests who stay over frequently.
The main house has been tastefully renovated with luxurious high-end materials giving the house today’s comfort while maintaining the charm and character of a house from 1934.
The property is located close to the old village center and situated on a spacious and sunny plot of 860m2. Multiple schools, local shops and restaurants are available within walking distance.
Lay-out:
Entrance, hallway with guest toilet, steel frame doors to beautiful living and dining room with herring bone floors. Luxurious open plan dining kitchen with high-end appliances, double doors to terrace and backyard.
First floor: landing, laundry room with washer and dryer, spacious master bedroom, spacious second bedroom, bathroom with walk in shower and toilet.
Second floor: landing, two bedrooms and full second bathroom with bathtub and toilet.
The landscaped garden which is facing South-west has something really special to offer. Besides a large storage shed (former 2 story garage) you will have a large luxurious 2-bedroom guest house.
Lay out:
Entrance, living room with open plan kitchen which is fully equipped, bathroom with shower and toilet.
First floor: landing, two bedrooms.
Key features:
- Unfurnished
- Four bedrooms
- Two bathrooms
- Guest house with two bedrooms and a full bathroom
- Spacious and sunny garden
- Parking for two cars at own ground
- Charming thirties style en high-end finish
- Available from November 15th 2024 until August 1st 2025
This information has been compiled by us with all necessary care. No liability is accepted for any incompleteness, incorrectness or otherwise, or consequences thereof. All sizes and dimensions are indicative. Published measurements are NEN 2580 measured, a report is available upon request.
Features
Transfer of ownership
- Rental price
- € 3,750 per month (no service charges)
- Deposit
- € 7,500 one-off
- Rental agreement
- Temporary rent
- Listed since
- Status
- Available
- Acceptance
- Available on immediately
Construction
- Kind of house
- Villa, double house
- Building type
- Resale property
- Year of construction
- 1934
- Specific
- With carpets and curtains
- Type of roof
- Combination roof covered with roof tiles
Surface areas and volume
- Areas
- Living area
- 203 m²
- Other space inside the building
- 2 m²
- External storage space
- 10 m²
- Plot size
- 860 m²
- Volume in cubic meters
- 767 m³
Layout
- Number of rooms
- 6 rooms (4 bedrooms)
- Number of bath rooms
- 2 bathrooms and 1 separate toilet
- Bathroom facilities
- Shower, double sink, 2 toilets, bath, and sink
- Number of stories
- 3 stories and an attic
Energy
- Energy label
- Not available
- Insulation
- Roof insulation and double glazing
- Heating
- CH boiler and fireplace
- Hot water
- CH boiler
- CH boiler
- Nefit HRC 30 (gas-fired combination boiler from 2008, in ownership)
Cadastral data
- HUIZEN B 8401
- Cadastral map
- Area
- 860 m²
- Ownership situation
- Full ownership
Exterior space
- Location
- Alongside a quiet road, in wooded surroundings and in residential district
- Garden
- Back garden, front garden, side garden and sun terrace
- Back garden
- 525 m² (35.00 metre deep and 15.00 metre wide)
- Garden location
- Located at the southwest
Storage space
- Shed / storage
- Detached wooden storage
- Facilities
- Electricity, heating and running water
- Insulation
- Completely insulated
Garage
- Type of garage
- Parking place
Parking
- Type of parking facilities
- Public parking
Photos 49
© 2001-2024 funda
















































