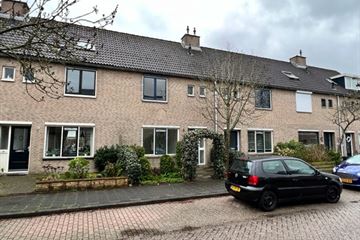This house on funda: https://www.funda.nl/en/detail/huur/huizen/huis-eierlanden-71/43602560/

Eierlanden 711274 CN HuizenBovenmaat Noord
Rented
Description
**This text has been automatically been translated by google translate**
IN GENERAL
In popular residential area near the Gooimeer located middle house with front and backyard (south-west) with shed and back. In the vicinity are several facilities (recreation area, stores, roads A27 and schools).
GROUND FLOOR
Hallway / entrance with staircase, meter cupboard and wardrobe corner, toilet with fountain, bright spacious living room with simple open kitchen. The deep backyard has a shed and a back and is located on the south west.
SECOND FLOOR
Landing, 3 good bedrooms, bathroom with bathtub, 2nd toilet and sink.
SECOND FLOOR
Large open attic with central heating combi boiler, washing machine connection and the possibility for an extra bedroom.
SPECIAL FEATURES
> Very suitable family home
> Nice house with sunny back garden
> The house will be handed over to the owner.
> Tenant must take care of floor and wall finishes, as well as painting.
> Close to stores, surf beach and highway
RENTAL CONDITIONS
> Rent is excluding energy, water and municipal taxes
> Deposit 2 months rent
> Permission of the owner reserved.
> Tenant will be screened
> Service costs of € 10,- per month (advance payment for central heating maintenance).
Available immediately.
Features
Transfer of ownership
- Last rental price
- € 1,450 per month (service charges unknown)
- Deposit
- € 2,590 one-off
- Rental agreement
- Indefinite duration
- Status
- Rented
Construction
- Kind of house
- Single-family home, row house
- Building type
- Resale property
- Year of construction
- 1983
- Type of roof
- Gable roof covered with roof tiles
Surface areas and volume
- Areas
- Living area
- 121 m²
- External storage space
- 6 m²
- Plot size
- 169 m²
- Volume in cubic meters
- 300 m³
Layout
- Number of rooms
- 5 rooms (4 bedrooms)
- Number of bath rooms
- 1 bathroom and 1 separate toilet
- Bathroom facilities
- Bath, toilet, and sink
- Number of stories
- 3 stories
Energy
- Energy label
- Heating
- CH boiler
- Hot water
- CH boiler
- CH boiler
- Gas-fired combination boiler, in ownership
Cadastral data
- HUIZEN E 3632
- Cadastral map
- Area
- 169 m²
Exterior space
- Location
- Alongside a quiet road and in residential district
- Garden
- Back garden and front garden
- Back garden
- 90 m² (15.00 metre deep and 6.00 metre wide)
- Garden location
- Located at the southeast
Storage space
- Shed / storage
- Detached brick storage
Parking
- Type of parking facilities
- Public parking
Photos 20
© 2001-2025 funda



















