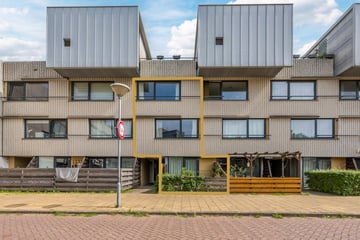
Doorneberglaan 2671974 NK IJmuidenKruisbergbuurt
Description
FOR RENT: Spacious house with garden and 3 floors in IJmuiden!
This spacious home is located in a nice neighborhood near the shopping center. With a private parking lot in front of the door in a dead-end street, this is a nice place to live.
Entry into the hall where the first room is accessible and also gives access to the garden. The garden is located at the front and offers space for a nice seating area. The first floor can be reached via the stairs with a hall and separate toilet. The living room is spacious and very light due to the many windows and the height. At the front is the open kitchen which is fully equipped, such as a fridge-freezer combination, induction hob, extractor hood, combination oven-microwave and dishwasher. The second floor is accessible via the stairs in the hall, where the two bedrooms, bathroom, laundry room and separate toilet can be found. The two bedrooms are spacious and will be equipped with a new, light-wood laminate floor. As well as the hall on this floor. The bathroom is located between the two bedrooms, the bathroom is also very spacious and has a shower, bath and sink.
All in all, this is a super nice maisonette house with lots of space, a storage room, parking space and in a good location! With arterial roads nearby, the dunes just a stone's throw away and a shopping center on the other side of the street, this is a popular location with all amenities nearby.
Got excited? Contact us now to schedule a viewing!
Rental conditions:
- rental price excluding district heating
- contracts electricity, water, internet and television on own name and costs tenant;
- deposit: 2 months rent;
- rental period at least 12 months;
- income requirement: gross income equal to 3 x monthly rent;
- subject to landlord's approval;
- subject to a positive outcome of screening income data and tenant identification;
- smoking is not allowed in the house;
- pets not allowed.
Features
Transfer of ownership
- Rental price
- € 1,785 per month (no service charges)
- Deposit
- € 4,076 one-off
- Rental agreement
- Indefinite duration
- Listed since
- Status
- Available
- Acceptance
- Available on 2/1/2025
Construction
- Type apartment
- Maisonnette
- Building type
- Resale property
- Year of construction
- 2002
- Specific
- With carpets and curtains
- Type of roof
- Flat roof covered with asphalt roofing
Surface areas and volume
- Areas
- Living area
- 108 m²
- Other space inside the building
- 5 m²
- External storage space
- 3 m²
- Volume in cubic meters
- 356 m³
Layout
- Number of rooms
- 4 rooms (2 bedrooms)
- Number of bath rooms
- 1 bathroom and 2 separate toilets
- Bathroom facilities
- Shower, bath, and sink
- Number of stories
- 3 stories
- Facilities
- Mechanical ventilation and TV via cable
Energy
- Energy label
- Insulation
- Roof insulation, double glazing, insulated walls and floor insulation
- Heating
- District heating
- Hot water
- District heating
Exterior space
- Location
- Alongside park, alongside a quiet road and in residential district
- Garden
- Front garden
- Front garden
- 10 m² (3.21 metre deep and 3.26 metre wide)
- Garden location
- Located at the west
Storage space
- Shed / storage
- Storage box
Parking
- Type of parking facilities
- Parking on private property and public parking
Photos 34
© 2001-2025 funda

































