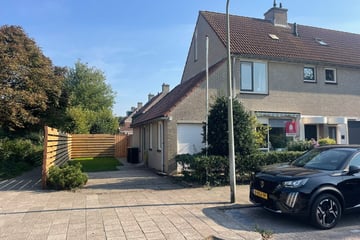This house on funda: https://www.funda.nl/en/detail/huur/katwijk-zh/huis-hartweg-79/89141206/

Hartweg 792221 PV Katwijk (ZH)Rijnsoever-West
Description
Well maintained furnished corner house (139m2), within walking distance of the ESA/ESTEC and dunes. The center of Katwijk with its shops and cafes is within cycling distance of the house as well as the boulevard of Katwijk.
First floor
You enter the hall, with access to a built-in wardrobe and the living room. The spacious living room is light thanks to the large windows at the front of the house, a cozy sitting area has been created here.
The dining area is located at the back of the living room, via the dining area there is access to the attached garage that has been converted into a laundry room and storage space.
The kitchen with L-shaped countertop is equipped with all facilities, such as a built-in refrigerator, freezer, dishwasher, combi oven and 4-burner induction hob. You will also find the exit to the spacious garden on the southeast here.
In the living room you will find the door to a second hall, with the toilet and the stairs to the first floor.
Second floor
Via the stairs you reach the landing of the first floor. Here you have access to 2 bedrooms and the bathroom. The master bedroom is located at the back of the house (18m2). The second bedroom is located at the front of the house, next to the bathroom.
The spacious bathroom has a sink, floating toilet, towel radiator and nice shower cabin.
Third floor
The attic floor has a spacious landing and third bedroom (12m2).
Garden
The property has a lot of private land, there is a sunny backyard facing southeast, a side garden with parking and a well-kept front garden.
Features
Good to know:
- Located within walking distance of ESA/ESTEC.
- Available from December 1, 2024.
- The house is furnished.
- Energy label B.
- Parking is possible on site.
Additional costs:
- Rent is excl. utilities such as
- Municipal taxes.
- Deposit is €4,000,-
Admission conditions:
- Rental contract; indefinite period
- Pets and smoking are not allowed.
- Income is equal to or higher than 2.5 times the rent.
Features
Transfer of ownership
- Rental price
- € 2,525 per month (no service charges)
- Deposit
- € 4,000 one-off
- First rental price
- € 2,625 per month (none service charges)
- Rental agreement
- Indefinite duration
- Listed since
- Status
- Available
- Acceptance
- Available immediately
Construction
- Kind of house
- Single-family home, corner house
- Building type
- Resale property
- Year of construction
- 1987
- Specific
- Furnished
- Type of roof
- Gable roof covered with roof tiles
Surface areas and volume
- Areas
- Living area
- 139 m²
- Other space inside the building
- 16 m²
- Plot size
- 313 m²
- Volume in cubic meters
- 389 m³
Layout
- Number of rooms
- 4 rooms (3 bedrooms)
- Number of bath rooms
- 1 bathroom and 1 separate toilet
- Bathroom facilities
- Shower, toilet, and sink
- Number of stories
- 3 stories
- Facilities
- Outdoor awning, skylight, mechanical ventilation, passive ventilation system, and TV via cable
Energy
- Energy label
- Insulation
- Double glazing
- Heating
- CH boiler
- Hot water
- CH boiler
- CH boiler
- Remeha Calenta (gas-fired combination boiler from 2012, in ownership)
Cadastral data
- KATWIJK C 2631
- Cadastral map
- Area
- 313 m²
- Ownership situation
- Full ownership
Exterior space
- Location
- Alongside a quiet road and in residential district
- Garden
- Back garden and side garden
- Back garden
- 50 m² (8.15 metre deep and 6.11 metre wide)
- Garden location
- Located at the southeast with rear access
Storage space
- Shed / storage
- Attached brick storage
- Facilities
- Loft, electricity, heating and running water
Parking
- Type of parking facilities
- Parking on private property and public parking
Photos 27
© 2001-2025 funda


























