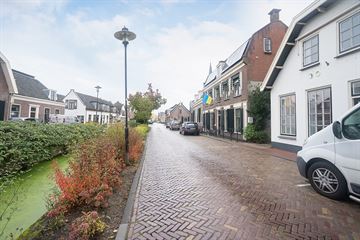This house on funda: https://www.funda.nl/en/detail/huur/kockengen/huis-voorstraat-8/43458407/

Voorstraat 83628 AH KockengenKockengen Dorp
Rented
Description
In the picturesque village of Kockengen we offer you this characteristic detached and renovated 3 bedroom villa.
Kockengen is centrally located between Amsterdam and Utrecht. The nearest train station is in Breukelen and there are two bus lines. With less than 20 minutes by car you are in both Amsterdam and Utrecht.
From various shops to sports clubs, various primary schools, a swimming pool; Kockengen has it, so you don't have to leave the village for daily things, which is nice.
Layout
The hall connects the living room with comfortable floor heating and cozy wood-burning fireplace, and a semi-open study/office with cupboards for office supplies.
Through the hall you walk to both the utility room (with washing machine and American fridge) and to the spacious kitchen, which is fully equipped; floor heating, Pitt gas stove, dishwasher, convection oven, steam oven and combi microwave from Gaggenau. Large fridge freezer from Smeg and a Quooker tap.
From the kitchen and past the house you walk into the beautiful backyard.
The bedrooms on the first floor are air-conditioned. On this floor you will find the master bedroom at the back of the house. Next to the master bedroom is the bathroom with freestanding bath, spacious walk-in shower with rain shower, toilet and washbasin.
The landing has several built-in wardrobes and storage options. At the front of this floor you will find the second and third bedroom with 2nd bathroom with walk-in shower, washbasin and toilet.
The house also has a nice garden (flower garden with apple tree and mini pond) which can be closed off by a gate. In addition, there is a covered conservatory and a large barn on site.
A great house with nice garden, spacious rooms and barn, fully equipped in a cozy village, close to good roads and Amsterdam and Utrecht. What else do you want!
You can park in front of the door on the street, there is a charging cable available for an electric car.
Rent is exclusive of costs for G/W/E/internet and municipal taxes.
Features
Transfer of ownership
- Last rental price
- € 3,000 per month (no service charges)
- Deposit
- € 6,000 one-off
- Rental agreement
- Indefinite duration
- Status
- Rented
Construction
- Kind of house
- Single-family home, detached residential property
- Building type
- Resale property
- Year of construction
- 1946
- Specific
- Furnished
Surface areas and volume
- Areas
- Living area
- 210 m²
- Exterior space attached to the building
- 20 m²
- Volume in cubic meters
- 500 m³
Layout
- Number of rooms
- 8 rooms (3 bedrooms)
- Number of bath rooms
- 3 bathrooms and 1 separate toilet
- Bathroom facilities
- 2 toilets, 2 double sinks, and 2 walk-in showers
- Number of stories
- 2 stories and an attic
Energy
- Energy label
Exterior space
- Location
- In centre and unobstructed view
- Garden
- Back garden and side garden
- Balcony/roof terrace
- Balcony present
Storage space
- Shed / storage
- Detached wooden storage
Photos 37
© 2001-2025 funda




































