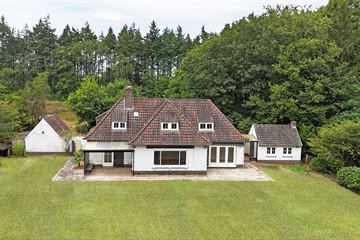This house on funda: https://www.funda.nl/en/detail/huur/laren-nh/huis-raboes-16/43683072/

Raboes 161251 AL Laren (NH)Zwarte Berg
Description
*this text has been translated using google translate*
IN GENERAL
On one of the most beautiful avenues in Laren and located directly on the heath, beautiful authentic country house with maximum privacy! The villa is part of 20,000 m² of private forest & heath surrounding the house. Within walking distance of the village of Laren, in the heart of the Gooi. Laren is also the oldest village where artists created a bruise in the nineteenth century. The long history can be felt everywhere and gives Laren its special charm.
GROUND FLOOR
Entrance, spacious and bright hall with toilet, wardrobe. Adjacent an office and (bed) room. The bright, garden-oriented living room (with fireplace) and dining room have oak parquet floors and both provide access to the terraces in the backyard. The entire first floor has spacious spaces and large windows.
The simple kitchen is equipped with a dishwasher, 5 burner stove, extractor hood and 2 ovens. Next is the utility room with connections for the washing machine and dryer and via a fixed staircase you reach the spacious basement with central heating connection and pantry. The garden room is accessible via a roof, which is equipped with a laminate floor and gas heater. This space is ideal to use as a chill room for the children or extra storage.
FIRST FLOOR
Landing, spacious bedroom, 2nd and 3rd bedroom with skylights and dormer window. The large bathroom has a bath and two sinks, a second bathroom with shower and sink. There is a separate toilet on the landing.
GARDEN:
Around the villa is a beautiful wooded plot. Several terraces offer rust, space, sun and shade. The distance to the avenue ensures that your privacy is guaranteed. There is also a spacious garage on the plot.
SPECIAL CHARACTERISTICS
> Beautiful plot of 20,000 m² located directly on the heath
> Lots of privacy
> Close to the village center of Laren
> 4 bedrooms and 2 bathrooms
> Pets are welcome
RENTAL CONDITIONS O.A.
> Subject to award
> Rental term minimum of 12 months
> Deposit two months
> Rent excl. gas/water/light, municipal taxes
> Tenant is screened
Features
Transfer of ownership
- Rental price
- € 4,500 per month (no service charges)
- Deposit
- € 9,000 one-off
- Rental agreement
- Indefinite duration
- Listed since
- Status
- Available
- Acceptance
- Available immediately
Construction
- Kind of house
- Country house, detached residential property
- Building type
- Resale property
- Year of construction
- 1960
- Type of roof
- Flat roof covered with roof tiles
Surface areas and volume
- Areas
- Living area
- 167 m²
- Other space inside the building
- 26 m²
- External storage space
- 36 m²
- Plot size
- 20,000 m²
- Volume in cubic meters
- 672 m³
Layout
- Number of rooms
- 8 rooms (4 bedrooms)
- Number of bath rooms
- 2 bathrooms and 2 separate toilets
- Bathroom facilities
- Shower, sink, double sink, and bath
- Number of stories
- 2 stories and a basement
- Facilities
- Alarm installation and flue
Energy
- Energy label
- Insulation
- Partly double glazed and secondary glazing
- Heating
- CH boiler
- Hot water
- CH boiler
- CH boiler
- Gas-fired
Cadastral data
- LAREN E 364
- Cadastral map
- Area
- 20,000 m²
Exterior space
- Location
- On the edge of a forest, alongside a quiet road, sheltered location and unobstructed view
- Garden
- Surrounded by garden
Storage space
- Shed / storage
- Detached brick storage
- Facilities
- Electricity
Garage
- Type of garage
- Detached brick garage
- Capacity
- 1 car
Parking
- Type of parking facilities
- Parking on private property
Photos 48
© 2001-2024 funda















































