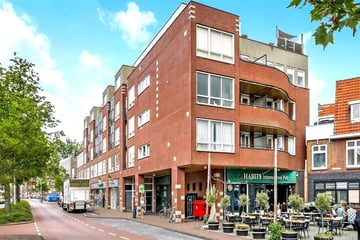This house on funda: https://www.funda.nl/en/detail/huur/leiden/appartement-pelikaanstraat-34/89100209/

Pelikaanstraat 342312 DW LeidenMarewijk
Description
Apartment in the hart of Leiden for rent!
DEFINITION:
Looking for wonderful living within the canals of Leiden? Then look no further.
The house is fully insulated and equipped with energy label B.
This neat apartment is very conveniently located. As soon as you walk out the door, you walk into the cozy and historic center of Leiden, where many nice shops, terraces, restaurants and museums can be found. There are numerous monumental buildings in the immediate vicinity, such as the Leidse Schouwburg, the Marekerk and Museum De Lakenhal. In addition, roads such as the A4, A44, and N11 (Alphen aan den Rijn / Utrecht) are easy to reach, as well as the central station and various bus stops. In short, this house is definitely worth a look!
LAYOUT:
The living/dining room is over 11 meters long and has large windows, which provide a lot of light in the house.
The house has two good bedrooms. The bathroom has a shower in bath and a sink.
There is also a separate toilet in the house.
The entrance is equipped with a videophone. There is also an elevator in the building;
PARTICULARITIES:
- Available immediately
- Available indefinitely
- The house is rented furnished
- Smoking is not allowed
- Pets: no dogs or cats
- No private storage
- Maximum 2 people or 1 family
- NO commission for the tenant!
COST:
- Rental price € 1995.00 per month
- Building service costs €75.00
- Total €2070.00 per month
- Deposit: 1 months rent
- Pets 0.5 month extra deposit
- Excluding gas, water, electricity, internet / TV and municipal tax
Features
Transfer of ownership
- Rental price
- € 1,995 per month (excluding service charges à € 75.00 p/mo.)
- Deposit
- € 2,070 one-off
- Rental agreement
- Indefinite duration
- Listed since
- Status
- Available
- Acceptance
- Available immediately
Construction
- Type apartment
- Apartment with shared street entrance (apartment)
- Building type
- Resale property
- Year of construction
- 1994
- Specific
- Furnished
Surface areas and volume
- Areas
- Living area
- 93 m²
- Volume in cubic meters
- 232 m³
Layout
- Number of rooms
- 3 rooms (2 bedrooms)
- Number of bath rooms
- 1 bathroom and 1 separate toilet
- Bathroom facilities
- Bath, sink, and washstand
- Number of stories
- 1 story
Energy
- Energy label
Exterior space
- Location
- In centre
- Balcony/roof terrace
- Balcony present
Photos 12
© 2001-2024 funda











