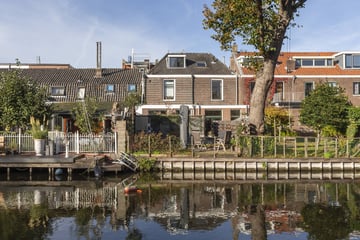This house on funda: https://www.funda.nl/en/detail/huur/leiden/huis-maredijk-13/43858200/

Maredijk 132316 VR LeidenStationskwartier
Description
123WONEN OFFERS:
Municipal Monument in the heart of Leiden for rent!
LOCATION:
This special house is very centrally located in relation to the Central Station and the city center of Leiden. The Bio Science Park, museum and other facilities are within walking distance. The highways N11, A4 and A44 are easily accessible.
LAYOUT:
This house is definitely worth a visit. You are in the center of Leiden in no time, but the street on which this house is located is quiet. You enter the house through a hall where you will find the separate toilet with hand basin. If you continue, you will enter the spacious living room. The living room has an open kitchen and patio doors to the garden. The garden is located on the water and offers a beautiful view. Upstairs you will find two bedrooms and a spacious bathroom with walk-in shower and washbasin. On the top floor you will find a spacious attic which can also be converted into a bedroom. You will also find the washing machine here.
PARTICULARITIES:
- Available from 07-02-2025
- Available for 17 months
- The house is rented furnished
- Smoking is not allowed
- Pets in consultation
- Not suitable for students and/or sharers
- Maximum 2 persons or 1 family
- NO brokerage for the tenant!
COST:
- Rental price €2495,00 PER MONTH
- Deposit: rent for 1 month
- Pets 0.5 month extra deposit
- Excluding gas, water, electricity, internet / TV and municipal tax
Features
Transfer of ownership
- Rental price
- € 2,495 per month (no service charges)
- Deposit
- None
- Rental agreement
- Temporary rent
- Listed since
- Status
- Available
- Acceptance
- Available immediately
Construction
- Kind of house
- Single-family home, row house
- Building type
- Resale property
- Year of construction
- 1875
- Specific
- Furnished
Surface areas and volume
- Areas
- Living area
- 114 m²
- Volume in cubic meters
- 285 m³
Layout
- Number of rooms
- 5 rooms (2 bedrooms)
- Number of bath rooms
- 1 bathroom and 2 separate toilets
- Number of stories
- 3 stories
Energy
- Energy label
- Not available
Exterior space
- Garden
- Back garden
- Back garden
- 72 m² (12.00 metre deep and 6.00 metre wide)
Parking
- Type of parking facilities
- Resident's parking permits
Photos 21
© 2001-2025 funda




















