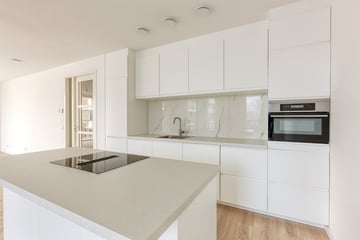
Prinses Carolinalaan 102263 VJ Leidschendam't Lien zuid
Description
WELCOME TO LEIDSCHENDAM
This beautiful newly built apartment of approximately 115 m² is located within walking distance of The Mall of the Netherlands. Thanks to the large windows, the home enjoys an abundance of natural light. The spacious living room with a very large balcony connects to the dining area and the modern open kitchen, which is fully equipped with high-quality appliances. The apartment features three bedrooms, a luxurious bathroom, a separate toilet, a laundry room, a private storage room, and a dedicated parking space. Ready to move in!
LOCATION – Leidschendam
The apartment is situated in the 't Lien – De Rietvink neighborhood, just a few minutes' walk from The Mall of the Netherlands, the ultimate destination for shopping and leisure. The nearby Damlaan, centrally located Damplein, and historic Venestraat – the old heart of Leidschendam – also offer a unique combination of shops, dining, recreation, and events. Additionally, green spaces, sports fields, and schools are in close proximity.
The property is easily accessible by public transport and conveniently located near main roads.
LAYOUT
You can reach the second floor via the central hall using the elevator.
Upon entering the apartment, you arrive in a spacious hallway. Here you’ll find a toilet with a sink and the laundry room. The generous living room with an adjacent balcony benefits from an abundance of natural light thanks to large windows. The dining area connects to the modern open kitchen, fully equipped with all necessary appliances.
From the hall, you have access to three bedrooms, all situated at the front of the apartment. The luxurious bathroom is equipped with a walk-in shower, a double sink with a vanity, storage space, and a floating toilet.
PRIVATE STORAGE + PARKING
The apartment also includes a private storage room and a fixed parking space in the underground parking garage.
INSULATION AND HEATING
This energy-efficient apartment has an A+ energy label and is fully equipped with double glazing, wall insulation, and roof insulation. The property features sustainable solutions for heating, cooling, and hot water. Built in 2024.
PARKING
Located in a free parking area, no permit is required.
HIGHLIGHTS
- Living area approximately 115 m²
- Energy label A+
- Fully double-glazed
- Semi-furnished
- Modern open kitchen with built-in appliances
- 3 bedrooms
- Modern bathroom
- 2 toilets
- Laundry room
- Spacious L-shaped balcony
- Good location
- Private parking space
- Storage
- Not suitable for students/house sharers
- Pets are not allowed
- No smoking inside the apartment
- 1-month security deposit
- Rent € 2.750 per month, excluding utilities
- Immediately available
Features
Transfer of ownership
- Rental price
- € 2,750 per month (no service charges)
- Deposit
- € 2,750 one-off
- Rental agreement
- Indefinite duration
- Listed since
- Status
- Available
- Acceptance
- Available immediately
Construction
- Type apartment
- Mezzanine (apartment)
- Building type
- New property
- Year of construction
- 2024
- Specific
- Partly furnished with carpets and curtains
Surface areas and volume
- Areas
- Living area
- 115 m²
- Other space inside the building
- 4 m²
- External storage space
- 6 m²
- Volume in cubic meters
- 320 m³
Layout
- Number of rooms
- 4 rooms (3 bedrooms)
- Number of bath rooms
- 1 bathroom and 1 separate toilet
- Bathroom facilities
- Shower, double sink, toilet, and washstand
- Number of stories
- 1 story
- Located at
- 2nd floor
- Facilities
- Elevator, mechanical ventilation, and TV via cable
Energy
- Energy label
- Insulation
- Double glazing and completely insulated
- Heating
- CH boiler
- Hot water
- CH boiler
- CH boiler
- Gas-fired combination boiler, in ownership
Exterior space
- Location
- In residential district
Storage space
- Shed / storage
- Built-in
- Facilities
- Electricity
Garage
- Type of garage
- Built-in and underground parking
- Capacity
- 1 car
Parking
- Type of parking facilities
- Public parking
Photos 37
© 2001-2025 funda




































