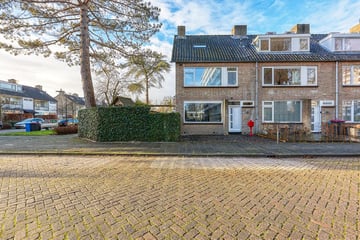This house on funda: https://www.funda.nl/en/detail/huur/leidschendam/huis-spechtlaan-24/43797748/

Spechtlaan 242261 BL LeidschendamDe Zijde
Rented
Description
WELCOME TO LEIDSCHENDAM
In the cozy neighborhood De Zijde lies this beautiful, furnished and charming corner house of 120 m2 with a lovely backyard (three sides) and stone garage. This well-maintained family home has a beautiful living room, a modern open kitchen with all built-in appliances, 4 bedrooms and a neat bathroom. The energy costs will remain low as the house is equipped with solar panels, double glazing, wall insulation and roof insulation. Energy label A.
WIJK – DE ZIJDE - LEIDSCHENDAM
Located in the popular neighborhood De Zijde. In the immediate vicinity are sports fields, playgrounds, schools, and shops. Nature reserve De Zijde, bordering the protected Duivenvoordse and Veenzijdse Polder, with various cycling and walking routes is around the corner. Shopping center "The Mall of the Netherlands" is within cycling distance. The house is located near the ISH, the MCH hospital, public transport (tram line 2, 6 and 19) and highways such as the A4 and N44. The district is very popular with Dutch people but also with Expats, which makes the district dynamic.
LAYOUT
Well-kept front, side and back garden with stone garage/storage.
Ground floor
Entrance house to vestibule and wardrobe, hallway with toilet and storage space. Spacious, attractive living room with open kitchen which has all necessary equipment such as 5-burner gas hob with extractor hood, small built-in oven, spacious freestanding hot air oven, dishwasher, fridge/freezer, second large freezer in the garage. Thanks to the large windows, the living room has a lot of natural light.
Back garden
The living room offers access to the lovely sunny garden with covered veranda, BBQ, play equipment for the children and garage.
1st floor
Landing, the master bedroom is located at the rear. Furthermore, the 2nd and 3rd bedrooms are located on this floor. Modern bathroom with double sink, toilet, walk-in shower and underfloor heating.
2nd floor
Large landing with laundry room and work area. 4th bedroom with sink and storage space.
INSULATION AND HEATING
The energy label is A. Fully equipped with double glazing, wall insulation and roof insulation. HR heating boiler and air conditioning heating/cooling in all bedrooms and living room. 16 solar panels. Year of construction of the house is 1963.
PARKING
There is a permanent parking space on site. There is also a garage.
HIGHLIGHTS
- Living area approx. 120 m2
- Energy label A
- Fully equipped with double glazing
- Fully furnished
- 4 bedrooms
- 1 bathroom
- 2 toilets
- Neat kitchen with all built-in appliances
- Ground floor and 1st floor with laminate flooring
- Bedroom on 2nd floor with carpet
- Washing machine and dryer available
- Sunny garden on three sides with veranda and BBQ
- Solar panels
- Air conditioning in every room
- Excellent location
- Garage with automatic garage door
- Private storage room in the garage
- Not suitable for students/house sharers
- No housing permit applicable
- Fixed-term contract of 2 years with landlord's diplomatic clause, possible extension
- Minimum rental period for tenant is 12 months
- Pets in consultation
- Smoking not allowed
- 1 month deposit
- Rent € 2,450 per month excl.
- Available immediately
Features
Transfer of ownership
- Last rental price
- € 2,450 per month (no service charges)
- Deposit
- € 2,450 one-off
- Rental agreement
- Temporary rent
- Status
- Rented
Construction
- Kind of house
- Single-family home, corner house
- Building type
- Resale property
- Year of construction
- 1962
- Specific
- Furnished
- Type of roof
- Gable roof
Surface areas and volume
- Areas
- Living area
- 120 m²
- Other space inside the building
- 4 m²
- External storage space
- 18 m²
- Volume in cubic meters
- 345 m³
Layout
- Number of rooms
- 5 rooms (4 bedrooms)
- Number of bath rooms
- 1 bathroom and 1 separate toilet
- Bathroom facilities
- Double sink, walk-in shower, and toilet
- Number of stories
- 3 stories
- Facilities
- Air conditioning, outdoor awning, mechanical ventilation, TV via cable, and solar panels
Energy
- Energy label
- Insulation
- Roof insulation, double glazing and insulated walls
- Heating
- CH boiler and partial floor heating
- Hot water
- CH boiler and solar collectors
- CH boiler
- Combination boiler
Exterior space
- Location
- Alongside park, alongside a quiet road and in residential district
- Garden
- Back garden, front garden and side garden
Storage space
- Shed / storage
- Detached brick storage
- Facilities
- Electricity and running water
Garage
- Type of garage
- Detached brick garage
- Capacity
- 1 car
- Facilities
- Electricity
Parking
- Type of parking facilities
- Public parking
Photos 42
© 2001-2024 funda









































