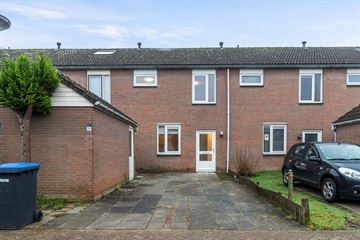This house on funda: https://www.funda.nl/en/detail/huur/lelystad/huis-kamp-13-36/89941013/

Kamp 13 368225 GA LelystadKamp
Rented
Description
Beautifully renovated (2022) house in the Kamp district, Lelystad!
This fully renovated modern family home is located in the green Kamp district. Completely new on the inside with all modern conveniences.
Ground floor:
You can park your car on your own property in front of the house. Here is also the stone shed for the storage of your (moped) bicycles.
The entrance/hall with meter cupboard gives access to the spacious L-shaped living room with lots of light through the fine entrance door, ideal for extending your home to the sunny deep south-facing backyard adjacent to water. The kitchen is new, fully fitted and equipped with all necessary equipment.
Through a portal with toilet room and staircase, you reach the 1st floor
1st floor:
Via the landing you reach the three bedrooms, all spacious in size. The bathroom with luxurious floor tiles has a walk-in shower, double sink and toilet.
2nd Floor
You reach the attic via the fixed staircase. Here is a spacious bedroom and storage room with connection for the washing machine and dryer.
The house is in a very good location in Lelystad with a short walking and cycling distance to the theater, a hospital, various primary schools and the Gordiaan shopping center, where you can go for your daily shopping needs. In the vicinity are numerous cafes, restaurants and various sports facilities for the whole family.
Via the train station you can reach Almere, Amsterdam, The Hague and Groningen. By car you can quickly reach the provincial roads and the A6 motorway.
Features:
- Living area of ??111 m2
- Completely renovated and never lived in before
- Unfurnished house
- Four bedrooms
- Modern kitchen and bathroom
- Garden located on the south, of 90 m2
- Parking on site
- Available from the 15th of June
Rental price: € 1.900 excl. g/w/e/i
Features
Transfer of ownership
- Last rental price
- € 1,900 per month (no service charges)
- Deposit
- € 3,800 one-off
- Rental agreement
- Temporary rent
- Status
- Rented
Construction
- Kind of house
- Single-family home, row house
- Building type
- Resale property
- Year of construction
- 1981
- Specific
- With carpets and curtains
Surface areas and volume
- Areas
- Living area
- 111 m²
- External storage space
- 6 m²
- Volume in cubic meters
- 275 m³
Layout
- Number of rooms
- 6 rooms (4 bedrooms)
- Number of bath rooms
- 1 bathroom and 1 separate toilet
- Bathroom facilities
- Double sink and toilet
- Number of stories
- 3 stories
Energy
- Energy label
- Not available
Cadastral data
- LELYSTAD D 4739
- Area
- 111 m²
Exterior space
- Location
- Alongside waterfront and in residential district
- Garden
- Back garden
- Back garden
- 90 m² (1.80 metre deep and 0.50 metre wide)
- Garden location
- Located at the south
Garage
- Type of garage
- Parking place
Parking
- Type of parking facilities
- Public parking
Photos 31
© 2001-2024 funda






























