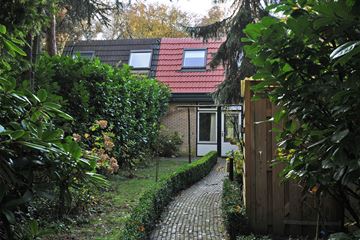This house on funda: https://www.funda.nl/en/detail/huur/loosdrecht/huis-rading-16-12/43781222/

Rading 16-121231 KA LoosdrechtOud-Loosdrecht
Rented
Description
For rent in unique wooded area, beautiful townhouse on park “De Berkenhoeve” in Loosdrecht. On this special place in park “The Berkenhoeve” you live very quiet and just steps away from Hilversum, the Loosdrecht lakes, golf course and sports fields. Direct shopping facilities are nearby in the Kerkelanden district and on the Nootweg in Loosdrecht.
The house is in good condition and equipped with laminate flooring on both ground and second floor.
Layout:
Entrance hall, stairs to the second floor.
The living room has a beautiful view of the deep free backyard (S / E). The closed kitchen is located at the front and is equipped with a kitchenette and refrigerator and gas stove and hood. There is also a spacious downstairs toilet with the washing machine and dryer set.
1st floor: landing with fixed wardrobes, preparation for the central heating 2 spacious bedrooms and a modern bathroom with a 2nd toilet, shower, sink and towel radiator.
The house has a large front garden of 15 meters with a shed for bikes and a backyard of over 30 meters (!) With a shed adjacent to the forest.
Special living in peace and natural location. There is private parking in the park.
-From the beginning of December 2024 available
- Rent price € 1.750,= excl. gas, water and electricity.
- Subject to approval owner
- Guarantee deposit of 2 months rent.
- (Bank) references will be checked your gross (joint) income must be at least 3.5 times the monthly rent.
Features
Transfer of ownership
- Last rental price
- € 1,750 per month (no service charges)
- Deposit
- € 3,500 one-off
- Rental agreement
- Indefinite duration
- Status
- Rented
Construction
- Kind of house
- Single-family home, row house
- Building type
- Resale property
- Year of construction
- 1977
- Specific
- With carpets and curtains
Surface areas and volume
- Areas
- Living area
- 80 m²
- External storage space
- 6 m²
- Plot size
- 294 m²
- Volume in cubic meters
- 240 m³
Layout
- Number of rooms
- 3 rooms (2 bedrooms)
- Number of bath rooms
- 1 bathroom and 1 separate toilet
- Bathroom facilities
- Walk-in shower, toilet, sink, and washstand
- Number of stories
- 2 stories
Energy
- Energy label
- Insulation
- Roof insulation, partly double glazed and secondary glazing
- Heating
- CH boiler
- Hot water
- CH boiler
- CH boiler
- HHR (gas-fired combination boiler, in ownership)
Cadastral data
- LOOSDRECHT C 4684
- Cadastral map
- Area
- 294 m²
- Ownership situation
- Full ownership
Exterior space
- Location
- On the edge of a forest and alongside a quiet road
- Garden
- Back garden and front garden
- Back garden
- 120 m² (30.00 metre deep and 4.00 metre wide)
- Garden location
- Located at the southeast
Storage space
- Shed / storage
- Detached wooden storage
Parking
- Type of parking facilities
- Public parking
Photos 15
© 2001-2024 funda














