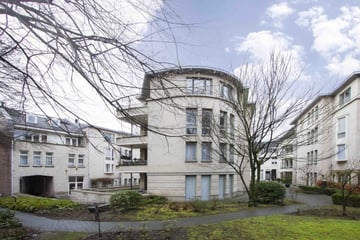
Kapoenstraat 21-C046211 KV MaastrichtBinnenstad
Description
--------------------------------------------------------------------------------------
MAASTRICHT - KAPOENSTRAAT - APARTMENT WITH 2 BEDROOMS AND 2 BATHROOMS
In the heart of the beautiful historic city center of Maastricht, this luxury apartment with spacious balcony is located on the 2nd floor of the exclusive apartment complex "Le Jardin de Florence". The complex is situated around a communal courtyard that is only accessible to residents. Under the complex there is a parking garage with one private parking space. The apartment is located a stone's throw from the main squares of Maastricht: the Vrijthof, the Markt and the Onze Lieve Vrouweplein.
LAYOUT
Basement:
Private parking space accessible from the Witmakerstraat through a gate with remote control.
Ground floor:
Central entrance with mailboxes and doorbells with video intercom; access to the courtyard and entrance to the South Wing; hall for 4 apartments with staircase and elevator.
Second floor:
Entrance / hall with wardrobe; L-previous living room (approximately 45 m²) with double doors to the balcony (3.40 x 2.83);
open kitchen space (3.82 x 2.30) equipped with, among other things, a 4-burner gas hob, extractor hood, dishwasher, refrigerator, freezer, combi oven and plate warmer; sliding cupboards containing the connection points for the washing equipment as well as the arrangement of the central heating boiler and an extra refrigerator; bedroom 1 (4.57 x 3.04) with built-in sliding wardrobe; bathroom accessible from the bedroom (3.25 x 2.10) with bath, shower, washbasin and wall closet; bedroom 2 (3.54 x 3.01); bathroom 2 with shower, washbasin and wall closet.
General:
- pets are not allowed;
- smokers are not allowed;
CHARACTERISTICS
Type of home: apartment with elevator
Living area: 108 m2
Number of rooms: 4
Number of bedrooms: 2
Number of bathrooms: 2
Parking: in the parking garage underneath the complex
Rent: € 2.300,-
Service costs: € 200, - including private parking space, green maintenance, use and maintenance of elevators, cleaning costs and electricity stairwell
Total rent: € 2.500,- excl. GWE
Deposit: € 3.500,-
Features
Transfer of ownership
- Rental price
- € 2,250 per month (service charges unknown)
- Deposit
- € 3,500 one-off
- Rental agreement
- Indefinite duration
- Listed since
- Status
- Available
- Acceptance
- Available on 2/3/2025
Construction
- Type apartment
- Apartment with shared street entrance
- Building type
- Resale property
- Year of construction
- 1992
- Type of roof
- Flat roof
Surface areas and volume
- Areas
- Living area
- 100 m²
- Other space inside the building
- 8 m²
- Volume in cubic meters
- 305 m³
Layout
- Number of rooms
- 4 rooms (2 bedrooms)
- Number of stories
- 1 story
- Located at
- 4th floor
Energy
- Energy label
- Not available
Storage space
- Shed / storage
- Built-in
Garage
- Type of garage
- Underground parking
Parking
- Type of parking facilities
- Parking on gated property and parking garage
Photos 25
© 2001-2025 funda
























