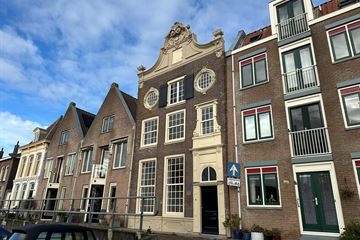This house on funda: https://www.funda.nl/en/detail/huur/medemblik/huis-vooreiland-22/43778064/

Vooreiland 221671 HN MedemblikMedemblik Oude Stad
Description
Vooreiland 22, Medemblik
Interesse? Download de brochure!
Op fantastische locatie in de binnenstad van Medemblik met uitzicht op de Pekelharinghaven gesitueerde 17e eeuws monumentaal koopmanshuis.
Indeling: hal met trapopgang, woonkamer met hoge plafonds (3,60 meter), pleisterwerk wanden en balkenplafond, hal met toilet, woonkeuken met rechte unit en toegang tot de patiotuin met fietsenberging en achterom.
Eerste verdieping: overloop, 2 slaapkamers aan de achterzijde, separaat 2e toilet, ruime badkamer met ligbad, douchecabine en wastafel, zeer royale voorslaapkamer met eveneens fraai uitzicht over de haven.
Tweede verdieping: overloop, 2e badkamer met douche, wastafel en wasmachine- en drogeropstelling, grote 4e slaapkamer en 5e slaapkamer. Via de vlizotrap is de stahoge zolderverdieping te bereiken.
Geschikt voor een gezin of combinatie van wonen en werken.
Bijzonderheden:
- Huurprijs is exclusief gas-, water- en elektraverbruik
- Aanvaarding: in overleg, kan spoedig
- Huurtermijn: minimaal 1 jaar, daarna onbepaalde tijd
- Inkomenseis: 2,5 a 3x de maandhuur netto
- Waarborgsom: 2 maandstermijnen
- Servicekosten: € 3,60 per maand tbv collectieve glasverzekering
- Huisdieren niet toegestaan
- Boren in muren en vloeren niet toegestaan
- Roken niet toegestaan
- Schilderen niet toegestaan
- Rijksmonument
- Huurder dient medewerking te verlenen aan een rondleiding voor leden van Hendrik de Keyser, mimimaal 4x per jaar
Features
Transfer of ownership
- Rental price
- € 1,995 per month (excluding service charges à € 3.60 p/mo.)
- Deposit
- € 3,990 one-off
- Rental agreement
- Indefinite duration
- Listed since
- Status
- Available
- Acceptance
- Available in consultation
Construction
- Kind of house
- Mansion, semi-detached residential property
- Building type
- Resale property
- Year of construction
- 1650
- Specific
- Listed building (national monument)
- Type of roof
- Gable roof covered with roof tiles
Surface areas and volume
- Areas
- Living area
- 209 m²
- Other space inside the building
- 22 m²
- External storage space
- 6 m²
- Volume in cubic meters
- 750 m³
Layout
- Number of rooms
- 6 rooms (5 bedrooms)
- Number of bath rooms
- 2 bathrooms and 2 separate toilets
- Bathroom facilities
- 2 showers, bath, and 2 sinks
- Number of stories
- 2 stories and an attic
Energy
- Energy label
- Not required
- Heating
- CH boiler
- Hot water
- CH boiler
- CH boiler
- Intergas (gas-fired combination boiler from 2019, in ownership)
Exterior space
- Location
- In centre and in residential district
- Garden
- Back garden
- Back garden
- 29 m² (4.50 metre deep and 6.50 metre wide)
- Garden location
- Located at the north with rear access
Storage space
- Shed / storage
- Detached wooden storage
- Facilities
- Electricity
Parking
- Type of parking facilities
- Public parking
Photos 28
© 2001-2024 funda



























