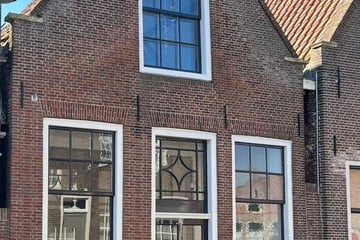This house on funda: https://www.funda.nl/en/detail/huur/monnickendam/huis-zuideinde-8/43503810/

Zuideinde 81141 VJ MonnickendamMonnickendam
Rented
Description
Would you like to live in a very spacious and fully renovated house in the historic city center of Monnickendam?
This national monument has four spacious bedrooms, two bathrooms, a spacious living room, kitchen with large glass front and an annex. And not to forget a spacious garden on the Southwest.
Layout ground floor
The double entrance with a modern glass front directly shows the spacious living room with high ceilings, original beams and a beautiful fireplace as an eye-catcher. From the street you have no idea that the house is so spacious with a bright dining area behind the living room, an open kitchen which is also the connection to the Waterland 'back house'.
The kitchen is fully equipped, including a double oven/microwave, a Quooker and a wine climate cabinet. In the back house there is a small kitchen block with a 2nd fridge-freezer combination.
First floor
The open staircase in the living room leads you to the first floor, where three well-sized bedrooms and the luxurious bathroom with a separate toilet.
The largest bedroom is located at the rear and has beautiful light. The second bedroom is located at the front and the third bedroom at the hall with large skylights.
In all bedrooms the ceilings are high and the old beams beautifully visible. There is also a large storage cupboard on the landing with a washing machine and dryer. All bedrooms have fitted wardrobes.
Outside
At the front, the house is separated from the lively Zuideinde by its own sidewalk. The sleek backyard of over 100m² has its own back and is located on the Southwest. There is also a garden house with enough space for several bicycles.
Surroundings
The Zuideinde, together with Noordeinde and Kerkstraat, forms the heart of Monnickendam. It is a lively street, close to shops and the historic inner harbor with restaurants, cafes and terraces. A 5-minute walk will take you to the Hemmeland nature reserve with various beaches and a real beach bar. The weekly market on Saturdays is also a 1-minute walk away. Other facilities such as a supermarket, schools, gym, swimming pool, etc. are in the immediate vicinity. Several buses take you to the North station of the North-South line in 10 minutes.
Particularities:
- for rent from 20-07-2024 untill 01-07-2025
- Rent is € 2.950 per month excluding gas, water, electricity and internet
- Deposit € 2.950
- Pets in consultation
- Garden on the south of approximately 75m2
- Courtyard of approximately 25m2
- Free street parking
- Monumental, beautifully maintained building
- Rented furnished
- Alarm present
- Heating costs are around € 400 per Month
Features
Transfer of ownership
- Last rental price
- € 2,950 per month (no service charges)
- Deposit
- € 2,950 one-off
- First rental price
- € 3,250 per month (none service charges)
- Rental agreement
- Indefinite duration
- Status
- Rented
Construction
- Kind of house
- Single-family home, row house
- Building type
- Resale property
- Year of construction
- Before 1906
- Specific
- Furnished, listed building (national monument) and monumental building
Surface areas and volume
- Areas
- Living area
- 200 m²
- Exterior space attached to the building
- 100 m²
- External storage space
- 15 m²
- Plot size
- 109 m²
- Volume in cubic meters
- 600 m³
Layout
- Number of rooms
- 6 rooms (4 bedrooms)
- Number of stories
- 1 story
- Facilities
- Alarm installation, mechanical ventilation, and TV via cable
Energy
- Energy label
- Not required
- Heating
- CH boiler
- Hot water
- CH boiler
- CH boiler
- Combi (gas-fired combination boiler from 2020, in ownership)
Cadastral data
- MONNICKENDAM A 3087
- Cadastral map
- Area
- 109 m²
- Ownership situation
- Full ownership
Exterior space
- Location
- In centre and in residential district
- Garden
- Back garden
- Back garden
- 77 m² (11.00 metre deep and 7.00 metre wide)
- Garden location
- Located at the south
Storage space
- Shed / storage
- Detached wooden storage
- Facilities
- Electricity
Parking
- Type of parking facilities
- Public parking
Photos 60
© 2001-2025 funda



























































