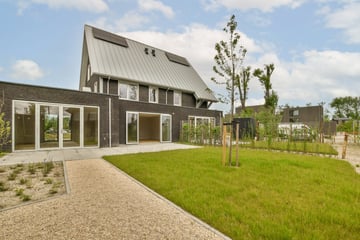This house on funda: https://www.funda.nl/en/detail/huur/muiden/huis-holenduif-5/43556055/

Holenduif 51398 JK MuidenKrijgsman
Rented
Description
Holenduif 5 in Muiden De Krijgsman
Three bedrooms and one bathroom, spread over three floors; for € 3.250,- per month. Service costs are € 50,- pm.
The house has a total surface of 204m2 with a large garden, two parking spaces and outside storage.
You can find the living room, kitchen, and garden on the ground floor. Three bedrooms and the bathroom are located on the first and second floor.
Details:
- Rental agreement for maximum 2 years, type B;
- 204m2 living space with a large garden;
- Inclusive of two parking spots;
- Large shed located in the garden;
- Three bedrooms, or office space; a bathrooms with shower and a bathtub;
- Large storage unit on the top floor;
- Semi furnished with flooring and walls, no lights and no curtains;
- Floorheating in each room;
- Heating pump, no gas;
- Energylabel A++;
- Vloto electric car sharing system in the project, it is now possible to rent electric boats;
- Shopping centre Maxis is located next to De Krijgsman;
- Basic rent is € 3.250,- per month;
- Servicecosts: € 50,- per month;
- Bills for water, electricity, internet are not included;
- Pets are allowed;
- The perfect family house.
The surrounding area:
De Krijgsman in Muiden is located just 10 to 15 minutes from Amsterdam and 15 minutes from 't Gooi. By bicycle, it takes only 5 minutes to the bus station and 10 minutes to the nearest train station in Weesp.
If you are a watersports enthusiast, De Krijgsman in Muiden is definitely a perfect living environment. The district is largely navigable with a small boat; the maximum height for a boat is 1.40 meters.
Via the existing lock you can sail via the towpath to the Vecht, Weesp, Amsterdam or the IJmeer. Muiden is a city with a rich history, with the impressive Muiderslot and the charming old town as the main attractions.
In the area you will find numerous recreational opportunities, such as walking- and cycling routes, water sports facilities and terraces on the water.
Kindly contact Eefje Voogd from CBRE via +31203050560 for more information or to set up a viewing.
This information was drafted with the utmost care. However, we are not liable for any unintended omission or inaccuracy, etcetera nor any consequences related thereto. All measurements and floor areas are indicative only. Subject to the NVM general terms and conditions. This property is listed by a MVA Certified Expat Broker.
Features
Transfer of ownership
- Last rental price
- € 3,250 per month (excluding service charges à € 50.00 p/mo.)
- Deposit
- € 6,500 one-off
- Rental agreement
- Temporary rent
- Status
- Rented
Construction
- Kind of house
- Single-family home, double house
- Building type
- New property
- Year of construction
- 2022
- Type of roof
- Gable roof
Surface areas and volume
- Areas
- Living area
- 204 m²
- External storage space
- 6 m²
- Volume in cubic meters
- 530 m³
Layout
- Number of rooms
- 5 rooms (3 bedrooms)
- Number of bath rooms
- 1 bathroom and 2 separate toilets
- Bathroom facilities
- Shower, double sink, and bath
- Number of stories
- 3 stories
- Facilities
- Optical fibre
Energy
- Energy label
- Insulation
- Roof insulation, triple glazed, insulated walls and floor insulation
- Heating
- Geothermal heating and heat pump
- Hot water
- Electrical boiler
Exterior space
- Location
- Alongside a quiet road and in residential district
- Garden
- Back garden
- Back garden
- 225 m² (0.15 metre deep and 0.15 metre wide)
- Garden location
- Located at the east with rear access
Storage space
- Shed / storage
- Detached wooden storage
- Facilities
- Electricity
Garage
- Type of garage
- Parking place
Parking
- Type of parking facilities
- Public parking
Photos 37
© 2001-2025 funda




































