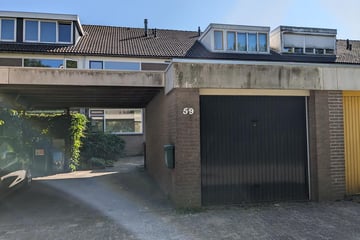This house on funda: https://www.funda.nl/en/detail/huur/nieuw-vennep/huis-geddingmoor-59/43713591/

Geddingmoor 592151 DM Nieuw-VennepNieuw-Vennep Linquenda
Description
***This property is listed bij a MVA Certified Expat Broker***
FOR RENT: This SINGLE-FAMILY HOUSE with GARAGE, CARPORT and spacious backyard (8 x 6 meters) is located in a green and popular residential area with only local traffic. Located on a square with greenery and play facilities in the middle.
LAYOUT:
GROUND FLOOR: entrance, hall with meter cupboard, toilet with hand basin, stair cupboard, closed kitchen with various built-in appliances and spacious garden-oriented living room with sliding doors to the backyard.
1st FLOOR: landing, 3 spacious bedrooms, neat bathroom with walk-in shower, 2nd toilet, sink and washing machine connection, staircase to…
2nd FLOOR: landing with C.V. combi boiler, spacious bedroom and various storage space behind the bulkheads.
PARTICULARITIES:
* Located on a square with greenery in the middle and play facilities for children.
* Within walking distance of schools, shops, Youth (play)land in Venneperhout, sports clubs.
* Garage and carport at the front.
* Smoking and pets are not allowed in the house.
* Rental period minimum 1 year.
* Rental price is excluding user charges.
* 1 month deposit.
* Service costs € 10 per month.
* To be eligible for this rental property, you must meet the income requirement: your gross monthly income (excluding allowances, holiday pay, 13th month, etc.) must be at least 4x the basic rent.
* Landlord has the right of award.
** HOUSE SHARERS AND STUDENTS ARE EXCLUDED. IT IS ALSO NOT POSSIBLE TO RENT THE HOUSE WITH A GUARANTEE **
Features
Transfer of ownership
- Rental price
- € 1,850 per month (service charges unknown)
- Deposit
- € 1,750 one-off
- Rental agreement
- Indefinite duration
- Listed since
- Status
- Available
- Acceptance
- Available immediately
Construction
- Kind of house
- Single-family home, row house
- Building type
- Resale property
- Year of construction
- 1973
- Type of roof
- Gable roof covered with roof tiles
Surface areas and volume
- Areas
- Living area
- 134 m²
- External storage space
- 18 m²
- Plot size
- 163 m²
- Volume in cubic meters
- 405 m³
Layout
- Number of rooms
- 5 rooms (4 bedrooms)
- Number of bath rooms
- 1 bathroom and 1 separate toilet
- Bathroom facilities
- Shower, toilet, and sink
- Number of stories
- 3 stories
- Facilities
- Skylight, mechanical ventilation, sliding door, and TV via cable
Energy
- Energy label
- Insulation
- Double glazing
- Heating
- CH boiler
- Hot water
- CH boiler
- CH boiler
- Intergas (gas-fired combination boiler from 2023, in ownership)
Cadastral data
- HAARLEMMERMEER F 5337
- Cadastral map
- Area
- 163 m²
- Ownership situation
- Full ownership
Exterior space
- Location
- In residential district
- Garden
- Back garden and front garden
- Back garden
- 48 m² (8.00 metre deep and 6.00 metre wide)
- Garden location
- Located at the southwest
Garage
- Type of garage
- Carport and detached brick garage
- Capacity
- 1 car
- Facilities
- Electricity
Parking
- Type of parking facilities
- Parking on private property and public parking
Photos 20
© 2001-2024 funda



















