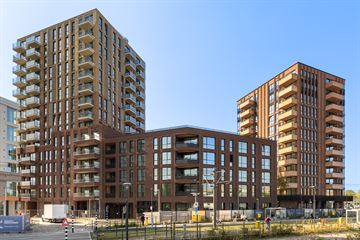
Weverstede (Bouwnr. 623)3431 HZ NieuwegeinStadscentrum
Description
Life at The Well
Presenting you in Nieuwegein: The Well. This new development features two modern buildings, offering 240 rental apartments. The apartments range in size from 40 to 90 m² and include options for both one and two bedrooms.
The Well will be one of the first residential towers in downtown Nieuwegein. The project is located in a vibrant area around the redeveloped city center. The building will blend into its surroundings by being climate-adaptive and nature inclusive, with green roofs and facades, adding 75% greenery to the area.
One of the highlights of this building will be the roof garden. Whether you're looking to unwind with a book, enjoy the company of friends, or simply soak in the views, the roof garden provides the perfect setting.
Location
The Well has a prime location in the city center of Nieuwegein. As neighbor of indoor shopping center Cityplaza, The Well is surrounded by a mix of stores, supermarkets, and eateries. Public transportation options are close by as well. There’s nothing you can’t find within walking distance. Cross Zuidstedeweg and you’re standing in Park Oudegein, favorite of many locals.
Redevelopment of City Nieuwegein
The Well is one of the many new housing projects in the core of Nieuwegein. The transformation of the city center goes by the name City Nieuwegein. The Well is neighboring ivy Apartments and The New Citizen.
Next door, a modern public transport hub is under construction. There will be a tram and bus station. Once completed, you can travel directly from here to Utrecht city center and Utrecht Science Park without any transfers. In this area, extra space will be created for new cafes and restaurants, new walking and cycling routes, and new green spaces. This area is expected to be finished in 2025.
Highlights
- Discover Cityplaza shopping center for your daily groceries, just steps away from The Well
- Convenient access to local dining and entertainment options nearby
- Close proximity to modern tram and bus station for seamless commuting
- Only a 30-minute tram ride to Utrecht city center
Features
Transfer of ownership
- Rental price
- € 1,200 per month (service charges unknown)
- Deposit
- € 1,200 one-off
- Rental agreement
- Indefinite duration
- Listed since
- Status
- Available
- Acceptance
- Available in consultation
Construction
- Type apartment
- Galleried apartment (apartment)
- Building type
- New property
- Year of construction
- 2024
Surface areas and volume
- Areas
- Living area
- 53 m²
- Volume in cubic meters
- 169 m³
Layout
- Number of rooms
- 3 rooms (2 bedrooms)
- Number of bath rooms
- 1 bathroom and 1 separate toilet
- Bathroom facilities
- Shower and sink
- Number of stories
- 1 story
- Located at
- 2nd floor
- Facilities
- Elevator and mechanical ventilation
Energy
- Energy label
- Not available
- Insulation
- Completely insulated
- Heating
- Complete floor heating
- Hot water
- District heating
Exterior space
- Location
- In centre
- Balcony/roof terrace
- Balcony present
Parking
- Type of parking facilities
- Parking garage
Photos 15
© 2001-2025 funda














