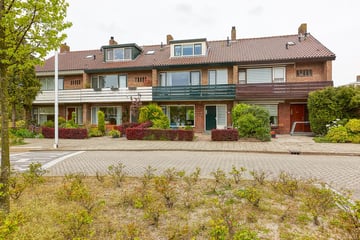This house on funda: https://www.funda.nl/en/detail/huur/nootdorp/huis-sytwinde-186/43444003/

Sytwinde 1862631 GX NootdorpVrouwtjeslant / Nieuweveen
Rented
Description
INTERESTED?
Are you interested in this property? Then you can fill in the form ‘request a viewing’ for the relevant property via our website. We will then contact you as soon as possible to let you know whether you are invited for a viewing. It is not possible to schedule a viewing by telephone.
WELCOME TO THE HAGUE/NOOTDORP
In the nice and child-friendly district of Vrouwtjeslant in Nootdorp, you will find this beautiful and bright family home of approx. 160 m2 with lovely front and back garden with shed and back entrance. The property has 5 bedrooms, a closet room, an office, a luxurious open kitchen and a neat bathroom. Living in this beautiful home is pure enjoyment. So don't wait any longer and schedule a viewing today.
NOOTDORP
The property is located in a suburb near The Hague and near the lively center of Nootdorp with all shops for daily shopping, sports facilities and public transport around the corner. There are also many sunny terraces and restaurants in the immediate vicinity. The roads (A12 and A4) are directly connected to the ring road of Nootdorp. The British School is also a short distance away. The center of The Hague can be reached within 15 minutes by car and the Randstadrail to The Hague and Rotterdam is also a 20-minute walk away. Many schools are located in the vicinity. Overall a very good location!
HOUSING PERMIT
No housing permit is required.
LAYOUT
Sunny front garden on the South East. Entrance, hall with wardrobe and closet. Beautiful steel look doors to light spacious living-dining room with luxury open kitchen and door to the garden with shed and back entrance. Thanks to the large windows, the room has plenty of natural light. The recently renovated open kitchen has all the necessary equipment such as a gas stove with extractor hood, oven, microwave, dishwasher, fridge/freezer and boiling water tap. There is also a separate floating toilet with hand basin.
The property has 5 bedrooms, a walk-in closet and an office. The main bedroom is located at the front of the house. The balcony can also be accessed from the main bedroom. The modern bathroom has a walk-in shower, double sink and a toilet.
BACKYARD + STORAGE
Beautiful backyard with back entrance and stone shed.
INSULATION AND HEATING
The Energy Label is B. Fully equipped with double glazing, wall insulation and roof insulation. Heating and hot water through central heating boiler. Year of construction house is 1973.
PARKING
Located in a free parking area so no permit is required.
HIGHLIGHTS
- No housing permit applicable
- Living area approx. 160 m2
- Energy label is B
- Fully equipped with double glazing
- Fully upholstered
- 5 bedrooms
- 1 study room
- 1 closet room
- 1 bathroom
- 2 toilets
- Luxury kitchen with all appliances
- Fully equipped with parquet floor/laminate
- Washing machine and dryer available
- Balcony located on the South East
- Front garden of 32 m2 located on the Southeast
- Backyard of 58 m2 located on the Northwest
- Excellent location
- Private storage room in the garden with back entrance
- Not suitable for students/home sharers
- Contract for a maximum of 2 years
- No pets allowed
- Smoking not allowed
- 1 month deposit
- Rental price € 2.350,- p.m. excl.
- Available from 01-05-2024
Features
Transfer of ownership
- Last rental price
- € 2,350 per month (no service charges)
- Deposit
- € 2,350 one-off
- Rental agreement
- Temporary rent
- Status
- Rented
Construction
- Kind of house
- Single-family home, row house
- Building type
- Resale property
- Year of construction
- 1973
- Specific
- With carpets and curtains
- Type of roof
- Gable roof
Surface areas and volume
- Areas
- Living area
- 160 m²
- Other space inside the building
- 7 m²
- Exterior space attached to the building
- 6 m²
- External storage space
- 9 m²
- Volume in cubic meters
- 460 m³
Layout
- Number of rooms
- 8 rooms (5 bedrooms)
- Number of bath rooms
- 1 separate toilet
- Number of stories
- 3 stories
- Facilities
- Mechanical ventilation and TV via cable
Energy
- Energy label
- Insulation
- Double glazing, insulated walls and floor insulation
- Heating
- CH boiler
- Hot water
- CH boiler
Exterior space
- Location
- Alongside a quiet road and in residential district
- Garden
- Back garden and front garden
- Back garden
- 59 m² (9.00 metre deep and 6.50 metre wide)
- Garden location
- Located at the northwest with rear access
Storage space
- Shed / storage
- Detached brick storage
Parking
- Type of parking facilities
- Public parking
Photos 38
© 2001-2025 funda





































