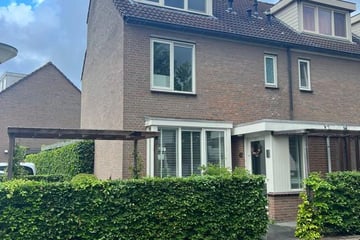
Swanevelt 421191 PJ Ouderkerk aan de AmstelOuderkerk aan de Amstel
Rented
Description
Charming corner house located in picturesque Ouderkerk aan de Amstel. This spacious 109m2 house offers comfortable living space, a back entrance to the spacious backyard and playground right in front of the door. This property is perfect for families looking for a cozy and child-friendly environment.
This family home comes furnished and is fully equipped.
DEscriptION
Upon entering the house through the front garden you enter a bright hallway with separate toilet. From here you have access to the spacious living room, which is bathed in natural light thanks to the large windows on either side. The living room offers ample space for a comfortable sitting area and a dining area. The open layout provides a seamless connection to the open kitchen, which is equipped with modern appliances and ample cabinet space.
The backyard is accessed via a convenient back entrance, providing easy access to the garden. Here you can relax and enjoy the outdoors at your leisure. Whether it's a cozy barbecue with friends or a quiet afternoon in the sun, the backyard offers a private space where you can have a great time. In addition, the playground right outside the door ensures that your children can play safely and enjoy themselves, while you can keep an eye on them from your own sidewalk.
On the second floor there are 3 bedrooms and the bathroom. The bedrooms have large windows that provide a pleasant amount of natural light and offer beautiful views of the green surroundings. The bathroom is tastefully designed and features a sink cabinet with double sink, toilet, bathtub and walk-in shower.
This home features a surprising extra room, which can serve as a fourth bedroom, a study or even a hobby room. With its sloping roofline and charming appearance, this space offers numerous possibilities to meet your individual needs. Furthermore, the washer and dryer are also located here in a separate room.
LOCATION
Picturesque Ouderkerk aan de Amstel is tucked between water and meadowland right under the smoke of Amsterdam. The village has an irresistible attraction for young families looking for peace, space, nature and a child-friendly environment. Ouderkerk also offers many recreational opportunities. Think of the nature and recreation area "Ouderkerkerplas", the "Rondehoep", the polder area with its walking and cycling routes, the unlimited water sports possibilities. Also in culinary terms Ouderkerk is not left behind, for the inner man there is a wide range ranging from village pub to starred restaurant.
ACCESSIBILITY
The accessibility is with both public transport options and the A1 and A2 highways, very good. Alternatively, you can drive via Amstelveen or along the Amstel towards Amsterdam and you will be at the Zuid-As in a few minutes. Ouderkerk also has a super-fast bus connection called "De Zuidtangent", with stops at NS-station (metro) Amsterdam-Z.O., in Amstelveen (metro/sneltram), Schiphol airport, Hoofddorp and NS-Station Haarlem.
SPACE
Living area approx 109 m2;
Garden approx 119 m2 all around.
Service charges:
Not applicable.
Rental price:
€ 2,250 per month excluding gas, water and electricity.
Deposit:
2 months rent.
Delivery:
November 1, 2024.
Features
Transfer of ownership
- Last rental price
- € 3,000 per month (no service charges)
- Deposit
- € 6,000 one-off
- Rental agreement
- Indefinite duration
- Status
- Rented
Construction
- Kind of house
- Single-family home, corner house
- Building type
- Resale property
- Year of construction
- 1984
- Specific
- Furnished
- Type of roof
- Gable roof
Surface areas and volume
- Areas
- Living area
- 109 m²
- External storage space
- 8 m²
- Plot size
- 157 m²
- Volume in cubic meters
- 400 m³
Layout
- Number of rooms
- 5 rooms (4 bedrooms)
- Number of bath rooms
- 1 bathroom and 1 separate toilet
- Bathroom facilities
- Double sink, walk-in shower, bath, toilet, and washstand
- Number of stories
- 3 stories
- Facilities
- Outdoor awning, mechanical ventilation, and TV via cable
Energy
- Energy label
- Insulation
- Double glazing
- Heating
- CH boiler
- Hot water
- CH boiler
- CH boiler
- Gas-fired combination boiler
Cadastral data
- OUDER-AMSTEL D 1976
- Cadastral map
- Area
- 122 m²
- Ownership situation
- Full ownership
- OUDER-AMSTEL D 2582
- Cadastral map
- Area
- 35 m²
- Ownership situation
- Full ownership
Exterior space
- Location
- Alongside a quiet road and in residential district
- Garden
- Back garden and front garden
- Back garden
- 60 m² (7.50 metre deep and 8.00 metre wide)
- Garden location
- Located at the west with rear access
Storage space
- Shed / storage
- Detached wooden storage
- Facilities
- Electricity
Parking
- Type of parking facilities
- Parking on private property and public parking
Photos 23
© 2001-2025 funda






















