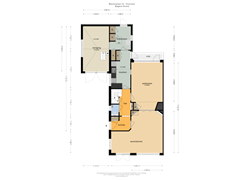Description
Characteristic, well maintained 1930s semi-detached townhouse with a sunny front, side and back south facing garden with back entrance. Located in one of the most beautiful, wide and green avenues of Overveen. Children can play in the street, behind the lane (Eldering) or in front of the park with a large pond. Truly a real family home! There are still many original details such as stained glass windows, panel doors and tile work.
IDEAL LOCATION: Everything within walking distance; the shopping street with an Albert Heijn, ice cream parlor Luciano, Primera and several quality stores. Also restaurants such as: Loetje, Borski, Nolita, STACH, Vooges and the Bokkedoorns within cycling distance. But also the train station of Overveen is only 5 minutes walk (from there it is about 20 minutes by train directly to Amsterdam Central). And there are several (primary) schools, child care centers and sports clubs, all within walking or biking distance.
Haarlem center is less than ten minutes cycling and also the Bloemendaal beach is about 15 minutes cycling distance quickly and easily accessible. Never again in traffic jams to the beach! Furthermore, Overveen borders directly on hiking forests such as Middenduin, Brouwerskolkje and the Kennemer dunes.
Layout; entrance, hall, wc with fountain, L-shaped living room en suite, kitchen with appliances, utility room with washer/dryer setup and access to the garage.
1st floor; landing, wc with fountain, large front bedroom over the entire width, rear bedroom with balcony, small rear bedroom, bathroom with bath, shower and sink.
2nd floor; landing, wc, 3 generous bedrooms.
3rd floor; attic.
Features
Transfer of ownership
- Rental price
- € 4,250 per month (no service charges)
- Deposit
- € 8,500 one-off
- Rental agreement
- Indefinite duration
- Listed since
- Status
- Available
- Acceptance
- Available in consultation
Construction
- Kind of house
- Mansion, corner house
- Building type
- Resale property
- Year of construction
- 1938
- Specific
- Partly furnished with carpets and curtains
- Type of roof
- Gable roof covered with roof tiles
Surface areas and volume
- Areas
- Living area
- 182 m²
- Other space inside the building
- 34 m²
- Exterior space attached to the building
- 6 m²
- Volume in cubic meters
- 810 m³
Layout
- Number of rooms
- 8 rooms (6 bedrooms)
- Number of bath rooms
- 1 bathroom and 3 separate toilets
- Bathroom facilities
- Shower, double sink, and bath
- Number of stories
- 3 stories, a loft, and a basement
- Facilities
- Mechanical ventilation and solar panels
Energy
- Energy label
- Heating
- CH boiler
- Hot water
- CH boiler
- CH boiler
- Gas-fired combination boiler, in ownership
Cadastral data
- BLOEMENDAAL E 1075
- Cadastral map
- Ownership situation
- Full ownership
Exterior space
- Location
- Alongside park, alongside a quiet road, sheltered location, in wooded surroundings, in residential district and unobstructed view
- Garden
- Back garden, front garden, side garden and sun terrace
- Back garden
- 0.08 metre deep and 0.11 metre wide
- Garden location
- Located at the south with rear access
- Balcony/roof terrace
- Balcony present
Storage space
- Shed / storage
- Detached wooden storage
Garage
- Type of garage
- Parking place and detached brick garage
- Capacity
- 1 car
- Facilities
- Electricity
Parking
- Type of parking facilities
- Parking on private property and public parking
Want to be informed about changes immediately?
Save this house as a favourite and receive an email if the price or status changes.
Popularity
0x
Viewed
0x
Saved
20/11/2024
On funda







