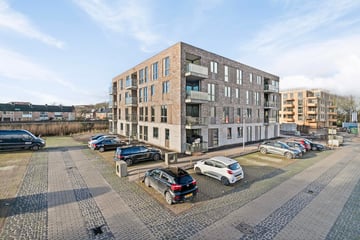This house on funda: https://www.funda.nl/en/detail/huur/pijnacker/appartement-torenmolen-83/43868857/

Torenmolen 832643 RA PijnackerDe Scheg
New
Description
SPACIOUS NEW-BUILD APARTMENT AVAILABLE ON TORENMOLEN IN PIJNACKER
As of today, we offer this new-build apartment for rent, located on Torenmolen in Pijnacker. The complex was completed in 2024 and meets all modern sustainability standards required for new-build homes. With an energy label of A+++, you are fully prepared for the future!
You enter the building through the central entrance, which features an intercom system, mailboxes, and access to the central elevator and staircase. The apartment is located on the top, 4th floor of the complex.
Through the front door, you enter the hallway of the apartment, which connects all rooms. The spacious living room with an open kitchen provides ample space for creating a sitting and dining area. The room is very bright and has two large windows that can be opened. Additionally, the living room offers access to the spacious balcony.
The open, modern kitchen is equipped with various luxurious built-in appliances, including a dishwasher, fridge/freezer combination, induction hob, stainless steel extractor hood, and oven. Furthermore, the kitchen offers plenty of cabinet space.
The bathroom, in line with the kitchen, is stylishly finished and features a walk-in shower, sink, wall-mounted toilet, and towel radiator. This apartment also includes two spacious bedrooms, a separate toilet, and a large storage/utility room housing the heat pump, WTW unit, and connections for a washing machine and dryer.
DETAILS:
- This property is offered for an indefinite period with a minimum rental period of 12 months.
- The property has an energy label of A+++.
- This property scores 197 points in the WWS point system, placing it in the private rental sector. A current point calculation will be provided to the tenant at the start of the rental period.
- The property includes a spacious storage unit on the ground floor of the complex.
SELECTION PROCEDURE:
Rotsvast determines which candidates are prioritized based on the order of incoming emails. Due to the expected high volume of responses, not all candidates can be invited. Your email must include at least the following information:
- Name(s) of tenant(s)
- Explanation of the group composition
- Gross annual income of the tenant(s)
Responses that do not meet these requirements will not be processed.
Invitations will be sent in the order of email receipt. For the viewing round: full = full.
After the viewing, candidates will be screened based on income and reliability in various (public) registers. The tenant must successfully complete this screening with the highest score (5 stars) in our screening tool, Properize. The decision to rent out the property lies entirely with the owner. If multiple candidates successfully complete the screening, the choice will be based on income, screening results, and personal circumstances. During the screening, you will have the opportunity to explain your personal situation.
Candidates who are not assigned the property after the screening are entitled to an explanation and can review the screening report.
PLEASE NOTE:
Rotsvast represents the interests of the owner, who aims to rent out the property as soon as possible. Upon completing the screening, Rotsvast will immediately submit the dossier to the owner for approval. Once a dossier is accepted, new applications will no longer be considered. It is the responsibility of prospective tenants to submit a complete dossier as quickly as possible. Rotsvast will not actively inform tenants about the progress of the screening process. In an oversaturated housing market, Rotsvast assumes that prospective tenants are aware of the importance of acting promptly.
Are you interested in renting this property? Please contact Rotsvast Zoetermeer to schedule a viewing!
Features
Transfer of ownership
- Rental price
- € 2,200 per month (no service charges)
- Deposit
- € 2,200 one-off
- Rental agreement
- Indefinite duration
- Listed since
- Status
- Available
- Acceptance
- Available immediately
Construction
- Type apartment
- Penthouse (apartment)
- Building type
- Resale property
- Year of construction
- 2024
- Specific
- With carpets and curtains
Surface areas and volume
- Areas
- Living area
- 88 m²
- External storage space
- 8 m²
- Volume in cubic meters
- 220 m³
Layout
- Number of rooms
- 3 rooms (2 bedrooms)
- Number of bath rooms
- 1 bathroom and 1 separate toilet
- Bathroom facilities
- Walk-in shower, toilet, and sink
- Number of stories
- 1 story
- Located at
- 5th floor
Energy
- Energy label
Exterior space
- Location
- In residential district
- Balcony/roof terrace
- Balcony present
Parking
- Type of parking facilities
- Parking on private property
Photos 39
© 2001-2025 funda






































