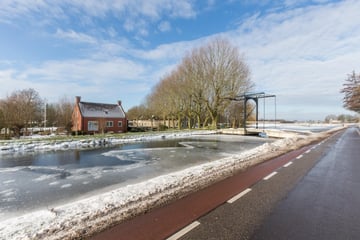This house on funda: https://www.funda.nl/en/detail/huur/pijnacker/huis-nieuwkoopseweg-11-a/89107416/

Nieuwkoopseweg 11-A2641 PA PijnackerPijnacker Oost
Description
FEBRUARY 1ST.: UPHOLSTERED DETACHED HOUSE IN PIJNACKER
Lovely free living in the rural outskirts, yet very central in the Randstad. Located in the immediate vicinity of the Balijbos recreation area, while the center of Pijnacker, with all amenities, is only a 5-minute bike ride away. This also applies to the Randstad Rail towards The Hague and Rotterdam. The A12 and A4 are quickly accessible by car. The British School in The Hague (Leidschenveen) is 11 minutes by car.
LAYOUT:
You enter through the spacious hall with the stairs to the upper floor. The toilet is in the hall. The hall gives access to the very bright living room (with a view of the garden surrounding the house) and kitchen. The kitchen is equipped with a gas hob, oven, extractor hood, dishwasher and refrigerator. Opposite the hall is the study, which can also be used as a bedroom. The kitchen is located at the back of the house. There is a very spacious utility room, with the washing machine and dryer. There is also an extra refrigerator with 3 freezer drawers. There is also a very spacious garage and there is more than enough space to park on the property.
The upper floor has 3 large bedrooms and the bathroom with shower, bath and double sink. There is also a separate toilet on this floor. A storage attic is located over the entire upper floor.
RENT: € 2,975 PER MONTH EXCL. G/W/E/TV/INTERNET. Deposit: 1.5 months rent. Rental period: indefinite period, minimum 12 months rent.
FEATURES:
- Very spacious house in a beautiful rural location with large living room and kitchen and 4 bedrooms.
- Large garden, partly on the water and a beautiful view.
- Lots of storage space, including a large cellar.
- Pets in consultation.
- The house is very suitable for a family.
For more information or to make a viewing appointment, please contact
Features
Transfer of ownership
- Rental price
- € 2,975 per month (no service charges)
- Deposit
- € 4,463 one-off
- Rental agreement
- Indefinite duration
- Listed since
- Status
- Available
- Acceptance
- Available on 2/1/2025
Construction
- Kind of house
- Single-family home, detached residential property
- Building type
- Resale property
- Year of construction
- 1999
- Specific
- With carpets and curtains
Surface areas and volume
- Areas
- Living area
- 204 m²
- Exterior space attached to the building
- 500 m²
- Volume in cubic meters
- 561 m³
Layout
- Number of rooms
- 4 rooms (3 bedrooms)
- Number of bath rooms
- 1 bathroom and 1 separate toilet
- Bathroom facilities
- Shower, double sink, bath, and toilet
- Number of stories
- 2 stories
Energy
- Energy label
- Heating
- CH boiler
- Hot water
- CH boiler
Exterior space
- Location
- Outside the built-up area and rural
- Garden
- Surrounded by garden
Parking
- Type of parking facilities
- Parking on private property
Photos 44
© 2001-2025 funda











































