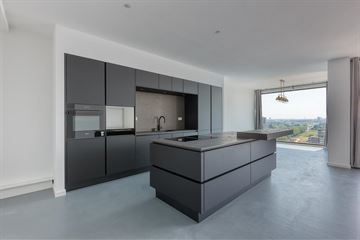
C.T. Storklaan 4632285 VV Rijswijk (ZH)Ministerbuurt
Rented
Description
I WANT TO VIEW THE PROPERTY
Unfortunately, requesting a viewing by phone is not possible. To view this property, we kindly ask you to respond via email, the application form on our website, or through digital platforms such as Funda and Pararius. We will do our best to respond as quickly as possible!
WELCOME TO RIJSWIJK
In the luxurious and completely new apartment complex 'The Minister' in Rijswijk, this beautiful apartment of approx. 145 m2 is located on the 16th floor, with a fantastic view and a spacious balcony. The property has 2 large and bright bedrooms, both of which also have access to the balcony. The new open kitchen with an island is equipped with all necessary appliances. There is also a luxurious bathroom and a separate toilet. The apartment is fully furnished, and can be offered furnished for an additional price upon request. Thanks to the large floor-to-ceiling windows, the apartment is filled with natural light and offers breathtaking views of Delft, Rotterdam, and the surrounding area. Living in this beautiful new home is truly enjoyable. Don’t wait any longer and schedule a viewing today!
RIJSWIJK
Located on the edge of Rijswijk near Delft and The Hague, in the popular Ministerbuurt neighborhood, which offers everything you need. Within 300 meters, you will find shops for daily necessities, such as a supermarket, bakery, liquor store, pharmacy, bike shop, etc. Also, the popular shopping center de Bogaard (AH, Blokker, Hema, Etos, Action, Bristol, Big Bazar, Douglas, Zeeman, various supermarkets) is just a stone's throw away. The Overvoorde park and Wilhelminapark are within a 10-minute walk, perfect for a run, a picnic by the water, or a leisurely stroll. Public transport and highways (A4, A13, and A12) are also very easily accessible. In short, a perfect location.
LAYOUT
Entrance of the apartment building at street level. Modern reception hall with video intercom and mailboxes. Various elevators and staircases leading to all floors and storage rooms.
16th floor:
Entrance to the apartment, hallway with access to all rooms. Separate toilet with washbasin.
Beautiful, bright living room with open kitchen and island. The new modern open kitchen is equipped with all appliances (fridge, dishwasher, combi-oven/microwave, induction stove with integrated extractor system). Due to the large windows, the room has plenty of natural light and a fantastic view. The living room provides access to the spacious 15 m2 balcony.
The apartment has two spacious bedrooms, both with access to the balcony and fantastic views of Delft. Spacious, luxurious bathroom with a bathtub, walk-in shower, double sink with vanity, towel radiator, and toilet. Both the toilet in the bathroom and the separate toilet are equipped with a toilet shower. Indoor storage room off the kitchen with space for a washing machine.
INSULATION AND HEATING
The energy label is A+++. Fully equipped with triple glazing, wall insulation, and roof insulation. It also has underfloor heating based on a central system and heat pump. The apartment was built in 2023.
HEATING COSTS ADVANCE
The tenant pays an advance per month for heating. Periodic reconciliation, preferably once a year, will take place based on meter readings and actual costs. The tenant will only pay for what they have used.
PARKING
Two fixed parking spaces are available in the nearby enclosed area for € 100,- per month per parking space.
HIGHLIGHTS
- Living area approx. 145 m2
- Energy label A+++
- Fully equipped with triple glazing
- Furnished
- 2 bedrooms
- 1 bathroom
- 2 toilets
- Luxury kitchen with built-in appliances
- South-facing balcony
- 2 parking spaces available in the enclosed parking lot, €100,00 per parking space
- Private storage room
- Fantastic location
- Not suitable for students/house sharers
- Contract for indefinite duration, minimum 12 months
- Pets upon request
- No smoking allowed
- 1-month security deposit
- Rent € 2.700,00 excl. per month
- Available immediately
Disclaimer:
The information in this presentation has been compiled with care, but we do not guarantee the completeness, accuracy, or timeliness of the provided information, as details may change. We recommend verifying the most recent information directly with the relevant authorities. We appreciate your understanding and are happy to answer any questions.
Features
Transfer of ownership
- Last rental price
- € 2,700 per month (no service charges)
- Deposit
- € 2,700 one-off
- Rental agreement
- Indefinite duration
- Status
- Rented
Construction
- Type apartment
- Mezzanine (apartment)
- Building type
- Resale property
- Year of construction
- 2023
- Accessibility
- Accessible for people with a disability and accessible for the elderly
- Specific
- Furnished and with carpets and curtains
Surface areas and volume
- Areas
- Living area
- 145 m²
- Other space inside the building
- 6 m²
- Exterior space attached to the building
- 15 m²
- Volume in cubic meters
- 435 m³
Layout
- Number of rooms
- 3 rooms (2 bedrooms)
- Number of bath rooms
- 1 separate toilet
- Number of stories
- 24 stories
- Located at
- 16th floor
- Facilities
- Outdoor awning, elevator, and mechanical ventilation
Energy
- Energy label
- Insulation
- Triple glazed and completely insulated
- Heating
- Complete floor heating and heat pump
- Hot water
- Geothermal heating and central facility
Exterior space
- Location
- On the edge of a forest, alongside busy road, alongside park, in residential district and unobstructed view
- Balcony/roof terrace
- Balcony present
Storage space
- Shed / storage
- Built-in
- Facilities
- Electricity
Garage
- Type of garage
- Parking place
Parking
- Type of parking facilities
- Parking on gated property and parking on private property
Photos 40
© 2001-2025 funda







































