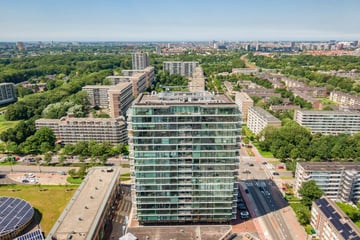
Prinses Ariane Promenade 1912284 VZ Rijswijk (ZH)Artiestenbuurt
Description
Open House Wednesday 8 January from 14:00 to 15:00
About the project
This stunning building was completed in March 2021, so you will enjoy the many modern conveniences! The apartments feature ceiling-high windows that let in more than enough natural light.
Modern laminate flooring has been installed throughout the apartment. The kitchen has a dishwasher, refrigerator, induction hob and hood, and the white kitchen cabinets have silver handles and offer more than enough storage space. The bathroom has ceramic tiles and glass doors, the finish of these homes is very modern.
The balcony is spacious enough for you to relax. In addition, the building has a shared indoor bicycle storage.
This ultra-modern building is located on the Steenvoordelaan, in the heart of Rijkswijk, next to the shopping center in the Bogaard. The NS railway station and highways are just a few minutes away, so actually the whole of the Netherlands is at your feet.
Advantages of living on The General
- Ultramodern apartments
- Open plan
- All apartments are equipped with underfloor heating, regulated by a central heat pump*
- Laminate flooring throughout the apartment
- Fully equipped kitchen and bathroom
- Floor to ceiling windows
- Balcony
- Shared indoor bicycle storage
- Close to shopping center In de Bogaard, where numerous facilities can be found
- Close to restaurants and hospital
*This installation is an advantage in the current market, as the tenant does not have to enter into a gas supply agreement. Tenant is aware that the supply of heat, cold and hot tap water in the rented property is via a heat pump. There is no central heating system in the property. The tenant undertakes to purchase these services on the terms and conditions described in a separate agreement with KlimaatGarant Exploitatie (KGE). The tenant will receive a direct debit authorisation in due course. Completion of the property cannot take place until the tenant has signed this agreement with KGE.
Features
Transfer of ownership
- Rental price
- € 1,725 per month (excluding service charges à € 85.00 p/mo.)
- Deposit
- € 1,725 one-off
- Rental agreement
- Indefinite duration
- Listed since
- Status
- Available
- Acceptance
- Available immediately
Construction
- Type apartment
- Upstairs apartment (apartment)
- Building type
- Resale property
- Year of construction
- 2021
Surface areas and volume
- Areas
- Living area
- 104 m²
- Volume in cubic meters
- 270 m³
Layout
- Number of rooms
- 3 rooms (2 bedrooms)
- Number of stories
- 1 story
- Located at
- 16th floor
Energy
- Energy label
Exterior space
- Location
- In residential district
Photos 20
© 2001-2025 funda



















