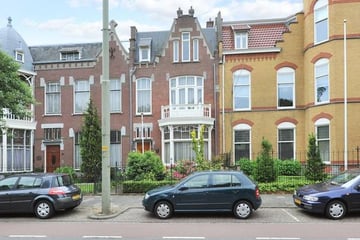This house on funda: https://www.funda.nl/en/detail/huur/rijswijk-zh/huis-geestbrugweg-64/42329045/

Geestbrugweg 642281 CP Rijswijk (ZH)Leeuwendaal
Rented
Description
A beautiful, monumental family house of 247 sq.m. built in 1904 with original high ceilings and many original details, very well maintained, on walking distance from the charming old center of Rijswijk, only 15 minutes away from The Hague Center and 5 minutes from the high ways to Rotterdam, Amsterdam, Schiphol and Utrecht.
Layout: Front garden, entrance vestibule, spacious hallway, toilet, living and dining room en suite with lovely old parquet floors, 2 fireplaces, bay window at the front and sun lounge at the back with French doors to the garden (south east), modern, half-open fully equiped kitchen (opened up to the dining room in 2014), basement.
1st floor: landing, master bedroom at the back side with sliding doors to sun lounge, beautiful bathroom with bath and separate shower, toilet, front bedroom/study and smaller bedroom front side.
2st floor: large landing, large bedroom at the back of the house with balcony, 2 bedrooms at the front, new bathroom with toilet, shower and wash basin, storage/laundry with connection for washing machine and dryer.
All the rooms are provided with beautiful oak floors. New carpet on the stairs.
DETAILS:
* Freehold land;
* Protected monument, no energy label needed. However the roof was completely renewed and insolated in 2016 and
has 12 solar panels.
* Many original Jugendstil details;
* Sunny garden, south-east facing
* Partly double glazed windows, Insulating foil on the windows
* 6 bedrooms, 2 bathrooms;
* Gas central heating boiler, Intergas, 2024;
* Wooden floors throughout;
* Available immediately.
Features
Transfer of ownership
- Last rental price
- € 3,950 per month (no service charges)
- Deposit
- € 4,250 one-off
- First rental price
- € 4,250 per month (none service charges)
- Rental agreement
- Indefinite duration
- Status
- Rented
Construction
- Kind of house
- Mansion, row house
- Building type
- Resale property
- Year of construction
- 1904
- Specific
- With carpets and curtains and listed building (national monument)
Surface areas and volume
- Areas
- Living area
- 247 m²
- Other space inside the building
- 12 m²
- Exterior space attached to the building
- 20 m²
- Plot size
- 216 m²
- Volume in cubic meters
- 1,060 m³
Layout
- Number of rooms
- 8 rooms (6 bedrooms)
- Number of bath rooms
- 2 bathrooms and 1 separate toilet
- Bathroom facilities
- 2 showers, bath, and 2 toilets
- Number of stories
- 3 stories and a basement
- Facilities
- Flue and TV via cable
Energy
- Energy label
- Insulation
- Partly double glazed
- Heating
- CH boiler and fireplace
- Hot water
- CH boiler
- CH boiler
- Nefit (gas-fired combination boiler from 2023, in ownership)
Cadastral data
- RIJSWIJK D 1580
- Cadastral map
- Area
- 216 m²
- Ownership situation
- Full ownership
Exterior space
- Location
- In residential district and unobstructed view
- Garden
- Back garden, front garden and sun terrace
- Back garden
- 83 m² (12.00 metre deep and 6.95 metre wide)
- Garden location
- Located at the southeast
- Balcony/roof terrace
- Balcony present
Parking
- Type of parking facilities
- Public parking
Photos 34
© 2001-2025 funda

































