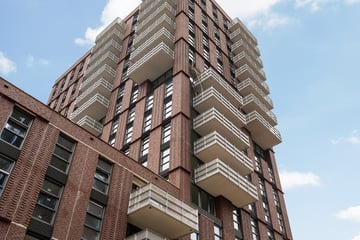
Brede Hilledijk 3543072 NK RotterdamKatendrecht
Description
On the 16th floor of a beautiful complex, you will find this stunning 4-room apartment with an open kitchen, two outdoor spaces, and a luxurious bathroom.
Upon arrival, take the elevator to the correct floor. You enter the hallway, which provides access to three bedrooms, a separate toilet, the bathroom, and the spacious living room. In the hallway, there is also a convenient storage room with connections for a washing machine and dryer.
The spacious living room with an open kitchen is the perfect place to relax and socialize. The kitchen is fully equipped with built-in appliances, including a dishwasher, combi-oven, stove, extractor hood, refrigerator, and freezer.
The modern bathroom features a walk-in shower and a double sink with a mirror.
From the living room, you can access the balcony, where you can enjoy the view of the lively courtyard garden. For more social interaction, you can use the shared outdoor space, such as the walking path over the rooftops.
The apartment is part of De Groene Kaap, a unique complex with residential towers, stacked city homes, courtyards, and rooftop gardens. It features a walking route from the main entrance across the rooftops and an intimate courtyard with lush greenery and atmospheric lighting.
Located in the vibrant Katendrecht, De Groene Kaap offers an ideal living environment with many amenities and an adventurous walk with panoramic views. It’s a place where you feel at home and where there’s always something to experience.
Location: Katendrecht, better known as De Kaap, is a beloved peninsula in Rotterdam, situated between the Maashaven and Rijnhaven. A short distance from the townhouse, you will find the Walhalla theater, Deliplein, the SS Rotterdam, and the Wilhelminapier. For daily groceries, you can visit the nearby Jumbo supermarket or explore the Fenix Food Factory for fresh, artisanal products.
At Deliplein, you can enjoy a diverse range of restaurants: Thai at Deli Bird, authentic French cuisine at Bistro du Bac, or surprise menus at De Matroos en Het Meisje. The Wilhelminapier, with the Nieuwe Luxor Theater, LantarenVenster, Hotel New York, and the Foodhallen, offers plenty of cultural and culinary entertainment, all within walking distance via the Rijnhaven Bridge.
The neighborhood also features several primary schools, such as De Globetrotter and OBS De Schalm. For childcare, the popular peninsula offers plenty of daycare centers and playgrounds.
Interested? Go to the property presentation on our website and click [REAGEER] to indicate your interest.
Income requirements and registration documentation Please refer to our website for this information.
Deposit The landlord may require a deposit for reasons of their own. This may depend on the employment situation of the candidates, among other factors.
Rent adjustment For rental properties with a liberalized rent price, an annual rent increase of a maximum of CPI applies unless a different maximum rent increase for liberalized self-contained rental properties is determined by the government in a particular year. In the case of a regulated rent price, the government determines the percentage of the rent increase annually.
Vb&t aims to assist you as best as possible in finding a suitable rental property. To achieve this, we ask that you register via our website. Registration is always free and non-binding. You can register for homes that are immediately available, but also for homes that may become available in the future. Based on the information you provide, you will be automatically informed via email when properties become available that meet your housing preferences. You can register for free and easily on our website.
This information has been compiled with the utmost care. However, we cannot always prevent the information from deviating slightly from what you see or have seen in or around the property. This particularly applies to the brochure text, floor plans, and measurements. Therefore, no rights can be derived from this information.
Features
Transfer of ownership
- Rental price
- € 2,370 per month (excluding service charges à € 90.00 p/mo.)
- Deposit
- None
- Rental agreement
- Indefinite duration
- Listed since
- Status
- Available
- Acceptance
- Available immediately
Construction
- Type apartment
- Galleried apartment (apartment)
- Building type
- Resale property
- Year of construction
- 2020
- Type of roof
- Flat roof covered with asphalt roofing
- Quality marks
- Energie Prestatie Advies
Surface areas and volume
- Areas
- Living area
- 152 m²
- External storage space
- 6 m²
- Volume in cubic meters
- 426 m³
Layout
- Number of rooms
- 4 rooms (3 bedrooms)
- Number of bath rooms
- 2 bathrooms and 1 separate toilet
- Bathroom facilities
- 2 double sinks, bath, and toilet
- Number of stories
- 19 stories
- Located at
- 16th floor
- Facilities
- Optical fibre, elevator, mechanical ventilation, and TV via cable
Energy
- Energy label
- Insulation
- Double glazing and completely insulated
- Heating
- District heating and partial floor heating
Exterior space
- Location
- Along waterway, in centre, in residential district and unobstructed view
- Balcony/roof terrace
- Balcony present
Storage space
- Shed / storage
- Attached brick storage
Garage
- Type of garage
- Underground parking
Parking
- Type of parking facilities
- Paid parking, parking garage and resident's parking permits
VVE (Owners Association) checklist
- Registration with KvK
- No
- Annual meeting
- No
- Periodic contribution
- No
- Reserve fund present
- No
- Maintenance plan
- No
- Building insurance
- No
Photos 32
© 2001-2025 funda































