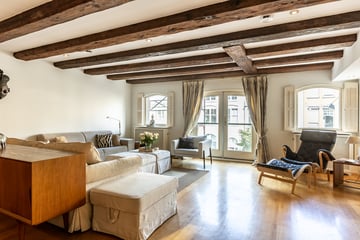
Calandstraat 18-E3016 CB RotterdamNieuwe Werk
Rented
Description
A beautiful furnished apartment available in 'Caland Residantie', a national monument. In this former warehouse (Hollands Veem) from 1856, you will find a characteristic and luxurious flat with parking. The flat is located in the Scheepsvaartkwartier, in the heart of Rotterdam.
The Scheepsvaartkwartier is a charming and historic neighbourhood in Rotterdam. Located along the river Maas, this area has a rich maritime heritage and offers a unique blend of old-world charm and modern amenities. It is known for its beautiful architecture with a mix of 19th-century buildings and contemporary designs. The area's maritime history is evident in the grand facades of the former shipping offices and warehouses that line the streets. These buildings have been converted into stylish homes, trendy restaurants, boutiques and cultural meeting places. Public transport, such as the tram and metro, is also within walking distance.
Layout
Ground floor: beautiful enclosed entrance with doorbells and mailboxes. Via the atrium, the lift and staircase can be reached.
Second floor: through the hallway you step into the flat; the long hallway gives access to the various living areas. What immediately stands out are the classic, timeless elements in this house such as the wooden beams. In the hall to the living area are beautiful large windows overlooking the atrium. The living area is spacious and cosy and furnished with beautiful furniture such as spacious sofas and a comfortable reading chair. The sitting area has large windows and French balcony doors. The dining area is furnished with a spacious table, six chairs, a beautiful wooden bookcase with two closed parts where you can store your personal belongings.
The spacious open kitchen is timeless and equipped with a large oven with ceramic hob with extractor hood, a fridge, a dishwasher, a coffee machine, spotlights in the ceiling and a large island where you can also dine as there are bar stools.
On the other side of the house are 3 bedrooms and 2 bathrooms. The two large bedrooms are also beautifully decorated with timeless furniture; in each room there is a queen-size bed and storage space. From both bedrooms, you can access the south-east-facing balcony. The ideal place to spend time outdoors during the summer months in the heart of the Scheepvaartkwartier. Right next to the front door, the third bedroom is located and furnished as a study: here you will find a desk, a wardrobe, a bed sofa and a bookshelf.
The two bathrooms are located opposite each other, one of which was completely renovated in 2020. The first bathroom is beautiful; it has a spacious rain shower with sitting area, a washbasin with mirror and a toilet. Visible here are the old elements such as the tiles on the wall and the original old beams in the ceiling. The second bathroom is ideal for guests; it has a walk-in shower, washbasin with drawers, a wall cupboard and a toilet. Again, the original old beams in the ceiling are present.
The meter cupboard is located in the hallway and there is also a storage room with a washing machine and a large extra refrigerator with freezer.
Belonging to the apartment is also a private garage, located on the ground floor, with direct access from the main entrance. The garage can accommodate a small car as well as several bicycles. There is also a large storage space above the garage ceiling.
Remarks:
* The rent does not include electricity, water, television/internet and municipal taxes;
* Facades of the building have been completely renovated in 2015 and the roof was renovated in 2022;
* Built in 1856;
* Heating and hot water by city heating;
* Monumental building and protected townscape;
* Fully double-glazed windows;
* Parking (indoor garage);
* Storage room;
* Pets in consultation;
* Available for a minimum duration of 12 months;
* * Starting date between 1st of September and 1st of October is possible;
Features
Transfer of ownership
- Last rental price
- € 2,995 per month (no service charges)
- Deposit
- € 3,000 one-off
- Rental agreement
- Indefinite duration
- Status
- Rented
Construction
- Type apartment
- Mezzanine (apartment)
- Building type
- Resale property
- Year of construction
- 1856
- Accessibility
- Accessible for people with a disability and accessible for the elderly
- Specific
- Furnished
Surface areas and volume
- Areas
- Living area
- 171 m²
- Volume in cubic meters
- 429 m³
Layout
- Number of rooms
- 4 rooms (3 bedrooms)
- Number of stories
- 1 story
- Located at
- 2nd floor
Energy
- Energy label
- Not available
- Insulation
- Double glazing
- Heating
- District heating
Exterior space
- Location
- Alongside a quiet road
- Balcony/roof terrace
- Balcony present
Storage space
- Shed / storage
- Built-in
Garage
- Type of garage
- Garage
- Capacity
- 1 car
Photos 28
© 2001-2025 funda



























