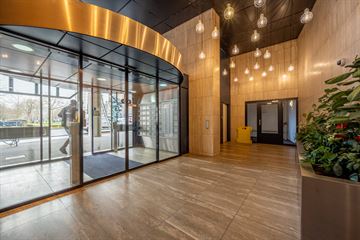
Churchillplein 803011 EW RotterdamStadsdriehoek
Description
PRACHTIG 3 KAMERAPPARTEMENT | 2 SLAAPKAMERS | WONING WORDT GESTOFFEERD OPGELEVERD | NIET GESCHIKT VOOR WONINGDELERS
Deze woning heeft een perfecte locatie midden in het centrum van Rotterdam. Wanneer je uit het gebouw stapt, sta je direct in het bruisende Rotterdam met metro en tram station Beurs direct voor je. De supermarkt is op ongeveer 10 minuten loopafstand.
Indeling:
Begane grond
Je komt binnen in de entree van het gebouw. Hier heb je de brievenbussen en toegang tot de lift.
De woning beschikt over een ruime woonkamer aan de voorzijde van de woning, twee slaapkamers aan de achterzijde en een badkamer. De woonkamer is voorzien van een openhaard. De keuken met kookeiland is voorzien van alle inbouwapparatuur zoals een koelkast, combimagnetron, Bora inductiekookplaat, afzuigkap en vaatwasser. In de badkamer bevindt zich de inloopdouche, wastafel en designradiator. Daarnaast is er een separate toilet aanwezig.
Bijzonderheden:
- Woning beschikt over een inpandige berging;
- Fietsenstalling aanwezig;
- Betaald parkeren;
Huurvoorwaarden:
- Huurprijs € 2.250,- exclusief servicekosten voor de stookkosten van € 150,- per maand. Elektra en water dien je zelf af te sluiten;
- Huurovereenkomst juridische vorm: onbepaalde tijd, minimaal 12 maanden;
- Beschikbaar per direct;
- Inkomenseis: (Gezamenlijk) bruto jaarinkomen minimaal € 94.500,- (incl. vakantiegeld, 2de inkomen 100%);
- Geen huisdieren;
- Geschikt voor een stel of alleenstaande;
- Niet geschikt voor studenten;
- Niet geschikt voor woningdelers;
- Waarborgsom 2 maanden huur;
WANNEER JE VOLDOET AAN BOVENSTAANDE EISEN EN GEÏNTERESSEERD BENT IN DE WONING PLANNEN WIJ GRAAG EEN BEZICHTIGING MET JOU IN.
Features
Transfer of ownership
- Rental price
- € 2,250 per month (excluding service charges à € 150.00 p/mo.)
- Deposit
- € 4,500 one-off
- Rental agreement
- Indefinite duration
- Listed since
- Status
- Available
- Acceptance
- Available in consultation
Construction
- Type apartment
- Mezzanine (apartment)
- Building type
- Resale property
- Year of construction
- 1981
- Specific
- Furnished
- Type of roof
- Flat roof covered with other
Surface areas and volume
- Areas
- Living area
- 96 m²
- Volume in cubic meters
- 336 m³
Layout
- Number of rooms
- 3 rooms (2 bedrooms)
- Number of bath rooms
- 1 bathroom
- Bathroom facilities
- Shower, double sink, walk-in shower, and washstand
- Number of stories
- 1 story
- Located at
- 4th floor
- Facilities
- Elevator, mechanical ventilation, flue, and TV via cable
Energy
- Energy label
- Insulation
- Completely insulated
- Heating
- Communal central heating
- Hot water
- Central facility
Cadastral data
- ROTTERDAM AG 1543
- Cadastral map
- Ownership situation
- Full ownership
Exterior space
- Location
- In centre and unobstructed view
Storage space
- Shed / storage
- Built-in
Parking
- Type of parking facilities
- Paid parking, public parking and resident's parking permits
Photos 22
© 2001-2024 funda





















