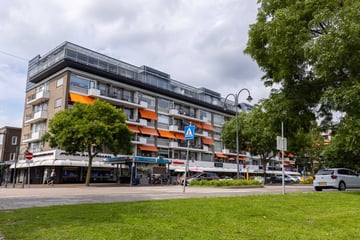
Freericksplaats 833054 GL RotterdamHillegersberg Noord
Description
FOR RENT: Penthouses Plaszicht. Freericksplaats 83. In 2006, a new floor was built on the roof of the existing building, housing 7 penthouses with a rare high level of finish. Ceilings of 3 metres high. Lots of daylight. High wide doors, no thresholds. Combination of cooling, hot air heating and underfloor heating. Energy label A. Smooth plastered walls and ceilings, solid parquet flooring, window coverings, fireplace etc.
Here we have a beautiful unfurnished 3-room penthouse of approx 122 m2 on the 5th floor available with two bathrooms and a large sunny terrace of approx 20 m2. From the living room and the terrace you have a fantastic panoramic view over the Bergse Voorplas and the skyline of Rotterdam.
The penthouse is located in the building Plaszicht in the atmospheric shopping area of Hillegersberg. Here you will find everything you want within a 10-minute walk. From many local entrepreneurs to XXL supermarket, restaurants with terraces and wellness. In addition, the location offers beautiful surroundings at the Bergse Voorplas for water sports, golf and the green parks with walking and cycling routes. Favourable location in relation to various schools including the American and Japanese International school. The centre of Rotterdam is about 15 minutes away by car. Public transport and various roads such as A16 and A20 and Rotterdam The Hague Airport are within easy reach.
Hillegersberg remains a village that has retained its own character. Its rich history can still be seen in the wide avenues, stately homes, the many water and green areas. Above all, it is cosy and has atmosphere. This makes Hillegersberg one of the most wanted residential areas in Rotterdam. The characteristic Straatweg with its striking villas merges into the Weissenbruchlaan. The penthouses are located there. An avenue with shops, greenery and a wide view of the Bergse Voorplas.
Streetlevel:
Front door with canopy and next to it doorbells, mailboxes and videophone, which gives access to closed entrance hall with natural stone floor. The 5th floor is accessible via both the elevator and the stairwell. Next to the entrance door is the closed car park behind the building that is only available for the penthouses.
5th floor:
Entrance, spacious hall which gives access to all rooms. Living room, two bedrooms, toilet, technical room with central heating boiler and washing machine connection. Meter cupboard.
The living room including kitchen of approx 57 m2 and roof terrace of approx 20 m2 are located at the front of the house. The house has a solid parquet flooring. In the living room a cabinet wall and built-in fireplace (gas). The half open bright Poggenpohl kitchen is equipped with Siemens appliances. Fridge, freezer, oven, 4 burner gas hob with extractor fan, dishwasher and sink. Next to the kitchen is an open dining area. From the living room you step through the wide sliding doors onto the sunny terrace of 20 m2 with stunning views over the Berge Voorplas and the skyline of Rotterdam.
The two bedrooms are located at the rear of the house. Each bedroom has its own bathroom. The bathroom of the master bedroom has a bath, shower, toilet and washbasin with mirror. The bathroom of the second bedroom has a shower and washbasin.
Details
- Unfurnished penthouse on the 5th floor;
- In the heart of Hillegersberg;
- Beautiful view over the Bergse Voorplas and the skyline of Rotterdam;
- Storage room in the basement.
Rental conditions:
- Rent: € 3,250 per month and there is an option to rent a garage box for € 250,- per month.
- Rental term: minimum 24 months; different terms negotiable.
- Starting date: direct;
- Rent payment: per month in advance;
- Rental price correction: the rent will be increased annually by a percentage determined by the Central Bureau of Statistics (CBS), in accordance with the provisions of the general rental agreement provisions;
- Utilities: the costs of gas, water and electricity consumption, etc. are not included in the rent and must be settled directly with the Utilities;
- Service costs: € 140 per month;
- Deposit/bank guarantee: payment obligation of € 6.220,-.
This information has been compiled with great care by Kolpa Rental Services. However, no liability will be accepted for any incompleteness, inaccuracy or otherwise, or the consequences thereof. All dimensions and surface areas are indicative. The NVM conditions apply.
Features
Transfer of ownership
- Rental price
- € 3,250 per month (service charges unknown)
- Deposit
- € 6,220 one-off
- Rental agreement
- Temporary rent
- Listed since
- Status
- Available
- Acceptance
- Available in consultation
Construction
- Type apartment
- Penthouse (apartment)
- Building type
- Resale property
- Year of construction
- 2007
- Accessibility
- Accessible for people with a disability and accessible for the elderly
- Specific
- Double occupancy possible and with carpets and curtains
Surface areas and volume
- Areas
- Living area
- 122 m²
- Exterior space attached to the building
- 20 m²
- External storage space
- 9 m²
- Volume in cubic meters
- 327 m³
Layout
- Number of rooms
- 3 rooms (2 bedrooms)
- Number of bath rooms
- 2 bathrooms
- Bathroom facilities
- 2 showers, double sink, 2 walk-in showers, bath, toilet, 2 washstands, and sink
- Number of stories
- 1 story
- Located at
- 5th floor
- Facilities
- Air conditioning and sliding door
Energy
- Energy label
- Insulation
- Double glazing
- Heating
- CH boiler and complete floor heating
- Hot water
- CH boiler
Exterior space
- Location
- Alongside waterfront, in residential district and unobstructed view
Garage
- Type of garage
- Garage
- Capacity
- 1 car
Parking
- Type of parking facilities
- Parking on gated property and parking on private property
Photos 43
© 2001-2025 funda










































