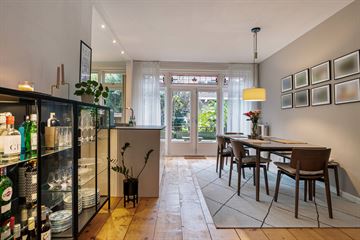
Nolensstraat 29-A3039 PL RotterdamBlijdorp
Description
Beautiful, luxurious ground floor apartment with lovely kitchen and 2/3 bedrooms within walking distance of Rotterdam Central Station (Rotterdam -CS). The apartment is located on the ground floor and has a basement with guest room annex study in the popular Blijdorp district in the immediate vicinity of the beautiful Vroezenpark, the international school, supermarket and arterial roads.
Blijdorp is a popular 1930s neighborhood that is very centrally located. Green and tranquility around you combined with all daily amenities a stone's throw away. Supermarkets, specialty stores, nice restaurants, cafes, schools and sports facilities within walking distance. Around the corner from the Statenweg the famous Vroezenpark, the favorite backyard of many Rotterdammers. Within walking distance of Diergaarde Blijdorp for a fun day out. Within a few minutes by bike you are in the city center of Rotterdam, centrally located in relation to public transport (including metro station Blijdorp) and arterial roads (A13 and A20).
Layout
Ground floor:
Hall with access to the living room, with beautiful open kitchen, a spacious bedroom and a smaller room that can be used as a small bedroom or walk-in closet. You will also find the toilet on the ground floor, separate from the bathroom.
Nice through-house with the living room at the front and the kitchen with adjoining veranda and well-kept spacious backyard located at the rear.
The modern kitchen is fully equipped and equipped with a gas hob, extractor hood, island with sink, dishwasher, refrigerator, large oven, separate microwave and plenty of storage space. The freezer is currently in the garden shed. However, there is space in the kitchen to move the freezer there. From the kitchen you have access to a nice veranda of approximately 10 m2 facing north, so you can enjoy the sun until late in the afternoon.
The large bedroom is located at the rear of the house. This room offers enough space for a double bed and a chest of drawers.
The beautiful bathroom with walk-in shower and double sink with casing is accessible from the hall. Access to the separate toilet is also located in the hall.
Basement:
From the bathroom you reach the basement via a fixed staircase, which is used as a guest room and office space. Here you will also find a cupboard wall and space for the washing machine and dryer connection as well as the installation for the central heating boiler.
Comments:
- The rental price excludes gas, water, electricity, TV/internet and municipal taxes;
- Central heating;
- Pets and smoking are not allowed in the house;
- Duration of the rental agreement: 6 months;
- This house is not suitable for house sharers/a living group.
Features
Transfer of ownership
- Rental price
- € 2,250 per month (no service charges)
- Deposit
- € 4,500 one-off
- Rental agreement
- Temporary rent
- Listed since
- Status
- Available
- Acceptance
- Available in consultation
Construction
- Type apartment
- Ground-floor apartment (apartment)
- Building type
- Resale property
- Year of construction
- 1933
Surface areas and volume
- Areas
- Living area
- 91 m²
- Exterior space attached to the building
- 12 m²
- External storage space
- 10 m²
- Volume in cubic meters
- 236 m³
Layout
- Number of rooms
- 4 rooms (3 bedrooms)
- Number of bath rooms
- 1 bathroom and 1 separate toilet
- Number of stories
- 3 stories and a basement
- Located at
- Ground floor
Energy
- Energy label
Exterior space
- Garden
- Back garden
- Back garden
- 50 m² (1.00 metre deep and 5.00 metre wide)
- Garden location
- Located at the north
Storage space
- Shed / storage
- Detached wooden storage
VVE (Owners Association) checklist
- Registration with KvK
- No
- Annual meeting
- No
- Periodic contribution
- No
- Reserve fund present
- No
- Maintenance plan
- No
- Building insurance
- No
Photos 37
© 2001-2025 funda




































