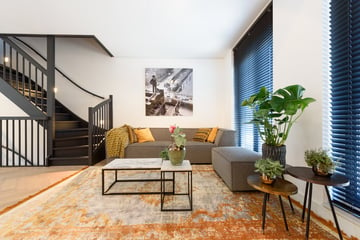
Prins Hendrikkade 803071 KD RotterdamNoordereiland
Rented
Description
SPECIAL! On the lovely Noordereiland you will find this luxurious and completely new furnished townhouse with fantastic views over the Hef and Koningshaven. What makes this town house special is the beautiful fishare floors, three luxurious bedrooms, of which all are provided with comfortable double beds and their own bathrooms. In addition, the master bedroom has a large walk-in closet and bathroom on the same floor. Also, the upper (loft) floor has a kitchenette and roof terrace. You could be the user of this beautiful fully furnished townhouse and endlessly enjoy the always vivid view of the Koningshaven.
Not Rotterdam-North or Rotterdam-South
Noordereiland (the name of the area), surrounded by water, is known as a quiet village in the big city. Beside an Italian restaurant and a trendy coffee shop, it has two supermarkets and in the summer season a pop up restaurant. The “Noordereiland” is centrally located with on the north side the city centre of Rotterdam (Markthal, Meent, Koopgoot, de Oude Haven etc). On the south side you will find the Entrepot, Kop van Zuid (with its shops, Luxor Theatre and Hotel New York). In addition, the bus practically stops right outside your apartment and takes you within minutes to tram, train and bus station Blaak (Centre) or train and bus station Rotterdam-South.
This townhouse, which is a part of the new development called ‘Hof aan de Hef’ (built in 2016/2017), is inspired by the nineteenth-century architecture of the North Island. But with the sleek forms and materials like steel it has an unmistakably contemporary design. This gives you the charm of an old house on the outside, but with all the comforts of a new home inside! For example, this property has floor heating (except for the attic) and tight plastered walls. In addition, this property has two private outdoor areas (garden/terrace + roof terrace) and you can also use the communal garden. This garden is directly accessible from the property or via a passage at Tulpstraat, where only the owners of the homes of Hof aan de Hef will own a key.
Layout:
Ground floor:
Entrance, spacious kitchen, modern kitchen with a light gray composite sheet, 2 ovens, dishwasher, refrigerator, freezer, Quooker, induction hob and recirculating hood. Separate toilet. The kitchen also provides access to the private bicycle storage room and toilet.
1st floor:
Spacious living room with sliding doors at the back which can be fully opened and which gives you access to the roof terrace. On the frontside you have beautiful views of the Hef and Koningshaven. Videophone installation.
2nd Floor:
Master bedroom at the front with big LED TV. Large walk-in closet at the back. Separate bathroom with bathtub with shower, luxury washbasin with a beautiful granite countertop, floorheating and a towel radiator. Laundry room. Separate toilet.
3rd floor:
2 large bedrooms both with a bathroom en suite and big LED tv. Bathroom with a walk in shower and a rain shower set, luxious wasbashin with granite countertop. Separate toilet accessible from the hall.
4th floor:
Loft room with second kitchen and tv corner, which provides access to the roof terrace overlooking the skyline of Rotterdam. Kitchen has a fridge, sink, combi-oven/macrowave and induction hob.
Specifics:
- Luxury town house, 5 floors
- 3 bedrooms, 3 bathrooms
- Loft room on the top floor (5) with kitchen and roof terrace and roof terrace
- 2 private outdoor areas
- Completely new furnished with designer brands Zuiver and Dutch Bone
- Floor heating
- Private bicycle storage
Requirements:
- Rent is €2750,- incl. service costs excluding g / w / e / tv and internet
- Gross income (yearly): minimum of €99,000
- Deposit at least 2 months of rent
- No pets
- Maximum of persons or a family
- Available from the 1st of May 2023
- No non-recurring expenses tenant!
You are more than welcome to visit the townhouse with us. Call us to arrange a visite!
Features
Transfer of ownership
- Last rental price
- € 2,490 per month (no service charges)
- Deposit
- € 4,980 one-off
- Rental agreement
- Temporary rent
- Status
- Rented
Construction
- Type apartment
- Upstairs apartment (apartment)
- Building type
- Resale property
- Year of construction
- 2017
- Specific
- Furnished
Surface areas and volume
- Areas
- Living area
- 177 m²
- Exterior space attached to the building
- 50 m²
- External storage space
- 4 m²
- Volume in cubic meters
- 441 m³
Layout
- Number of rooms
- 6 rooms (3 bedrooms)
- Number of bath rooms
- 3 bathrooms and 1 separate toilet
- Bathroom facilities
- 2 showers, 3 sinks, and bath
- Number of stories
- 5 stories
- Facilities
- French balcony, mechanical ventilation, and TV via cable
Energy
- Energy label
- Insulation
- Completely insulated
- Heating
- CH boiler and district heating
- Hot water
- CH boiler
- CH boiler
- In ownership
Cadastral data
- ROTTERDAM Q 6793
- Cadastral map
- Ownership situation
- Full ownership
Exterior space
- Location
- Along waterway, alongside waterfront, in residential district and unobstructed view
- Balcony/roof terrace
- Roof terrace present and balcony present
Storage space
- Shed / storage
- Attached brick storage
Parking
- Type of parking facilities
- Paid parking, public parking and resident's parking permits
Photos 54
© 2001-2025 funda





















































