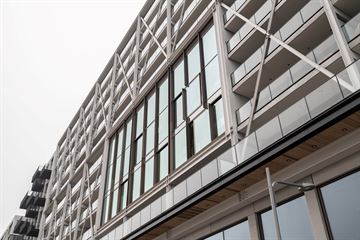This house on funda: https://www.funda.nl/en/detail/huur/rotterdam/appartement-rijnhavenkade-34/43718309/

Rijnhavenkade 343072 JS RotterdamKatendrecht
Description
Do you want to live in the new Katendrecht? Then this is your chance!
A beautiful spacious and bright apartment of 84 m2 with spacious terrace. This carefully designed apartment is very tastefully decorated and finished to a high standard. The furniture is newly installed in the apartment. The apartment on the third floor has a beautiful view over the water towards the Kop van Zuid.
BAYHOUSE is the latest addition to Katendrecht. The new building was completed in 2024 and is fully equipped. With the beautiful view over the Maas and the future-oriented environment, you will live here with a lot of peace and pleasure. The Jumbo Supermarket and the metro are both within walking distance.
The complex is located in the Rotterdam Rijnhaven on peninsula Katendrecht. Among Rotterdammers, this area is known as “De Kaap. This part of the city has seen many developments in recent years. This sailors' neighborhood has been transformed into a living neighborhood. The old elements of the neighborhood come together with the new construction of the city. This gives you a wonderful contrast between historic and modern design.
Rotterdam Rijnhaven is an epicenter of living, working, lifestyle, fashion, art, design, architecture and nightlife. The unmistakable atmosphere of the port, water and dynamism dominates everywhere. Residents of Rotterdam Rijnhaven know themselves surrounded by high end facilities and top design.
Layout:
Ground floor:
Through the entrance you enter the general hall where the mailboxes and elevators are located. Here is also the concierge who can accept packages in your absence. Through the elevator you go to the third floor where the apartment is located.
On floor -2 is the parking garage.
Third floor:
Through the beautiful long hall you have access to all the rooms. On the right side is the master bedroom with double bed, built-in closet and desk/makeup table. On the left side is the second bedroom which can be set up as a guest room or home office. When you walk through you come to the bathroom which has a walk-in shower, sink and bathtub. There is also a separate toilet in the house. At the rear of the house is the living room with open kitchen and access to the spacious balcony. The kitchen is equipped with various appliances including, refrigerator, freezer, microwave and induction hob.
The entire house is luxuriously furnished by a stylist and equipped with all conveniences such as underfloor heating and Domotics for each room (ceiling lighting and temperature setting).
Details:
- Newly built complex. You can be the first occupant!
- Fully newly furnished incl kitchen utensils;
- Home automation system for home;
- Sonos installation throughout the home;
- Includes storage room;
- Mandatory purchase of a private parking space (optional charging point) for € 200,- per month.
Rental conditions:
- Rent is € 3.000,- incl. service costs excl. g/w/e/tv and internet;
- Income requirement: (joint) gross annual income minimum € 100,000, - (including vacation allowance)
- Deposit 2 months rent;
- Suitable for a couple (maximum 1 child) or a single person;
- Not suitable for house sharing;
- Not suitable for students;
- No pets allowed;
IF YOU MEET THE ABOVE REQUIREMENTS, WE WOULD LIKE TO INVITE YOU FOR A VIEWING!
Features
Transfer of ownership
- Rental price
- € 3,000 per month (no service charges)
- Deposit
- € 6,000 one-off
- Rental agreement
- Indefinite duration
- Listed since
- Status
- Available
- Acceptance
- Available in consultation
Construction
- Type apartment
- Mezzanine (apartment)
- Building type
- Resale property
- Year of construction
- 2024
- Specific
- Furnished
Surface areas and volume
- Areas
- Living area
- 84 m²
- Exterior space attached to the building
- 12 m²
- External storage space
- 5 m²
- Volume in cubic meters
- 354 m³
Layout
- Number of rooms
- 3 rooms (2 bedrooms)
- Number of bath rooms
- 1 separate toilet
- Number of stories
- 1 story
- Located at
- 3rd floor
- Facilities
- Elevator and mechanical ventilation
Energy
- Energy label
- Insulation
- Completely insulated
Cadastral data
- ROTTERDAM P 2696
- Cadastral map
- Ownership situation
- Full ownership
Exterior space
- Location
- Alongside a quiet road, alongside waterfront and in residential district
- Balcony/roof terrace
- Balcony present
Storage space
- Shed / storage
- Built-in
Parking
- Type of parking facilities
- Paid parking, parking on private property, public parking and parking garage
Photos 38
© 2001-2024 funda





































