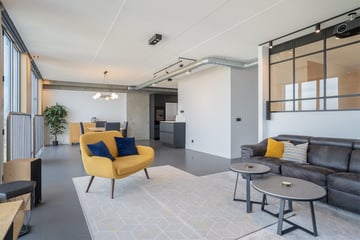
Schiehavenkade 3503024 EZ RotterdamSchiemond
Description
Amazing fully furnished loft style apartment with 2 bedrooms and an office located in the lovely Lloydskwartier district.
The Lloyd Pier is located on one of the most striking points of Rotterdam. Various restaurants including, Goud, Trattoria Sophia, Café Verhip and Balkan Deli are within walking distance.
Also within walking distance are various shops and supermarkets (Albert Heijn is located within the Schiecentrale builing) , the park at the Euromast, the Kunsthal and various theaters.
The city center can be reached within 5 minutes by bike or by tram or metro. You can also take the water taxi to the SS Rotterdam, Hotel New York and the waterbus will take you to the pleasant city center of Dordrecht!
Layout:
Ground floor: Entrance with mailboxes, video intercom, elevator and bike parking.
Apartment entrance on the 10th floor. From the hall there is access to all areas.
The very spacious and also bright living room offers a view over the Schiehaven. Which is west-oriented so guarantees front-row seats for the sunset every day from the comfort of your sofa or dining table.
The living room is divided into a spacious sitting area and dining area. The sitting area can transform into a cinema area, a projector on the ceiling projects the images on an electric rollout 125” screen , the outside can be dimmed or blocked with the dual electric rolling curtains both transparent and blocking. Room high windows on the dining area can be fully folded open to create an ‘’inside balcony’-experience and let the outside fully come in. Right next to the dining area you will find the luxurious open kitchen with coffee corner equipped with all necessary built-in appliances, including Quooker, microwave oven, steam oven and a wine cooler.
The master bedroom has a walk-in wardrobe with light on every individual self and a corner equipped with a make-up table. There is a king size (180x200cm) and comfortable 2 person bed available in this room. A stylish black framed glass window can provide connection to the living room and stunning views or be blocked with a black-out Duette curtain system.
The well-lit bathroom is accessible from the hall and has a spacious bath, a double bowl washbasin with mirror, enormous walk-in double shower and the 2nd toilet. The hall will also give access the guest toilet and coat closet. The 2nd bedroom is equipped with a sofa-bed and a small desk, TV and closet. In-between and blocking curtains provide the desired comfort. The 3rd (bed)room is in use a home office with spectacular view of the skyline of Rotterdam including the landmark the ‘Euromast’. Also here double electric rolling curtains for every individual window allow for transparent and blocking of light entering with ease. From the office
An internal storage room is accessible with drying rails on the ceiling for discrete laundry drying. Between the office and the kitchen a cupboard gives access to the washer-dryer combination, as well as the system for floor heating ánd floor cooling system and the ventilation/heat exchanger unit.
Comments:
- The rental price is excluding city heating, water, electricity, television / internet and municipality taxes;
- It is a very modern and quiet building;
- An optional parking lot is located in a garage at a few minutes walking distance, this parking space can be used at € 120,00 per month.
- Available for long term with a minimum duration of 12 months;
- Energylabel A;
- Pets are not allowed;
- Elevator present in building;
- Combination dryer/washer present;
- Floor heating and cooling present;
Features
Transfer of ownership
- Rental price
- € 2,950 per month (no service charges)
- Deposit
- € 5,900 one-off
- Rental agreement
- Indefinite duration
- Listed since
- Status
- Available
- Acceptance
- Available in consultation
Construction
- Type apartment
- Upstairs apartment (apartment)
- Building type
- Resale property
- Year of construction
- 2007
- Specific
- Furnished
Surface areas and volume
- Areas
- Living area
- 136 m²
- Volume in cubic meters
- 380 m³
Layout
- Number of rooms
- 3 rooms (2 bedrooms)
- Number of bath rooms
- 1 bathroom and 1 separate toilet
- Number of stories
- 1 story
- Located at
- 10th floor
- Facilities
- Elevator and TV via cable
Energy
- Energy label
- Heating
- District heating
Exterior space
- Location
- Alongside waterfront, in residential district and unobstructed view
Photos 33
© 2001-2025 funda
































